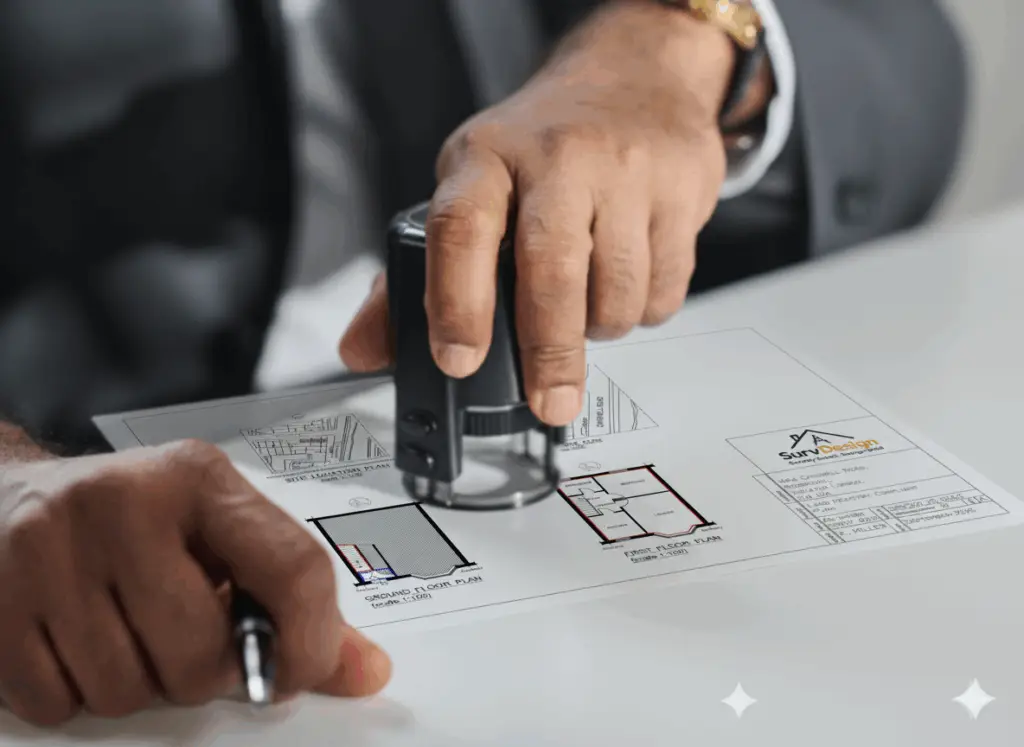
Land Registry Plans That Pass First Time
Get fully surveyed Land Registry compliant plans in as little As 48 hours so your property transaction keeps moving.
1,000+ Accepted Plans
(Because HM Land Registry Compliance Isn’t Guesswork)
Avoid rejections and last-minute delays—our plans are drawn to current HMLR guidance, clearly edged and scaled, and delivered fast as solicitor-ready PDFs.
Avoid Delays. Avoid Rejections. Using Our 3-Step Process
The Land Registry isn’t forgiving — one small mistake and your plans go straight back, wasting weeks and piling on costs. That’s why we’ve stripped the process down to four clear steps that get your plans accepted first time, so you can hit deadlines without the drama.

We Capture Your Property (Properly)
We’ll carry out a LiDAR scan of your property for millimetre accuracy. In some cases, we can even work directly from existing floor plans you already have


We Produce Your Compliant Plan
Within 48 hours of the scan, we deliver a Land Registry compliant plan that meets every requirement — clear, accurate, and ready to submit.


Your Solicitor Submits. You Relax.
We pass the finished plan to your solicitor, who submits it to HM Land Registry. With over 1,000 approvals under our belt, you can be confident yours will be next.
1,000+ Approvals. Countless Happy Clients








| Included as Standard | Local Surveyor | Online-Only |

|
|---|---|---|---|
| Fixed, transparent pricing (no surprises) |  |
 |
 |
| LiDAR scanning for millimetre accuracy |  |
 |
 |
| Work from your existing floor plans |  |
 |
 |
| Plans ready in as little as 48 hours |  |
 |
 |
| 1000+ successful Land Registry approvals |  |
 |
 |
| Experience throughout the entire South East of the UK |  |
 |
 |
| Personal service with in-person meetings |  |
 |
 |

“Property transactions often require a plan that meets HM Land Registry’s mapping and presentation standards. SurvDesign prepares accurate, clearly annotated lease and title plans that show boundaries, demised areas and rights of way so applications are accepted first time.”
What Is a Land Registry Compliant Plan?
A plan that follows HM Land Registry (HMLR) guidance on scale, orientation, colouring and clarity so the legal extent of property can be recorded unambiguously.
Lease plan vs title plan
A lease plan defines the demised premises within a building or estate and is referenced in the lease. A title plan illustrates the registered title extent for freehold/leasehold ownership.
Lease plan vs title plan
A lease plan defines the demised premises within a building or estate and is referenced in the lease. A title plan illustrates the registered title extent for freehold/leasehold ownership.
What Your Plan Will Show
Boundaries & scale
A clearly edged boundary at an appropriate scale (typically 1:100 to 1:500 for site plans and 1:100 or 1:200 for internal layouts) with dimensions where needed.
Demised area, common parts & rights
Colour‑coded areas for demised premises, common parts, rights of way and areas reserved. Notes explain any shared structures or retained parts.
Access, parking & outbuildings
Marked entrances/exits, bin/bike stores, parking bays, garages and external spaces within or outside the demise.
When You Need One
New leases & sales
Required for granting or varying leases, especially where the extent differs from existing records.
Transfers of part & split titles
Needed when dividing land or buildings into multiple titles or altering boundaries.
Resolving boundary questions
Helpful evidence in boundary clarifications and deed updates.
Our Process
Information gathering & base mapping
We review deeds/heads of terms and obtain suitable base mapping.
Site check and measurements
Where necessary we visit to confirm layout and features; otherwise we work from accurate information supplied.
Draft issue & revisions
You’ll receive a draft plan to confirm colouring, labels and legal extent with your solicitor/agent.
Final plan & submission support
We issue the final plan (PDF) for execution with the lease/transfer and can support HMLR queries if raised.
Why Choose SurvDesign
Accurate, HM Land Registry‑ready
Plans prepared by experienced technicians following current HMLR practice guidelines.
Clear colouring & annotations
Legible, solicitor‑friendly plans that reduce requisitions.
Fast turnaround & fixed pricing
Transparent scopes and timelines so transactions stay on track.
Get a Quote for Your Land Registry Plan
Share the address, a marked sketch of the area to be included and any legal documents. We’ll provide a fixed quote and timescales.
FAQs
What information do you need to start?
Property address, any deeds or heads of terms, and a sketch showing the areas to include/exclude.
What formats do you supply?
PDF for execution/submission. Paper copies available upon request (subject to P&P Charge)
Do you need to visit site?
Not always — for straightforward cases we can work from accurate client‑supplied information; we’ll advise if a visit is necessary.
Can you colour to solicitor preferences?
Yes — we’ll match your firm’s colouring and annotation conventions, provided the plan remains HMLR compliant.

Get In Touch
Building 13, Thames Enterprise Centre, Princess Margaret Road, East Tilbury, Essex, RM18 8RH
- Phone: 0800 494 7023
- Hours: Mon-Fri 8:30AM - 5:30PM

Get In Touch
Building 13, Thames Enterprise Centre, Princess Margaret Road, East Tilbury, Essex, RM18 8RH
- Phone: 0800 494 7023
- Hours: Mon-Fri 8:30AM - 5:30PM