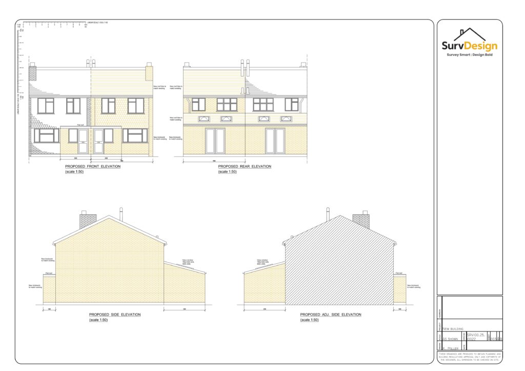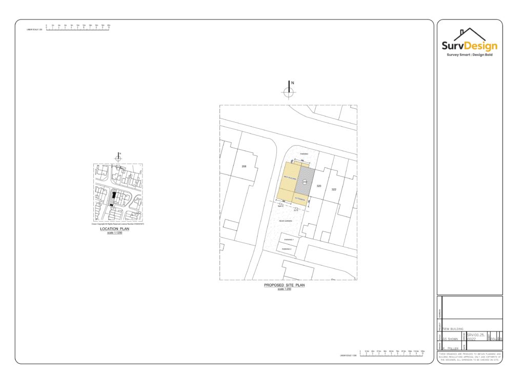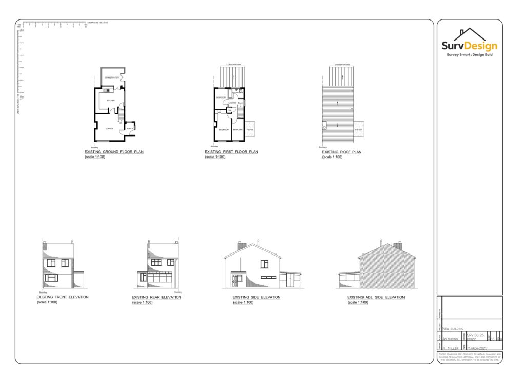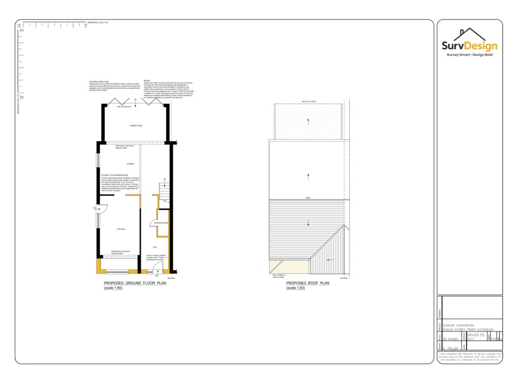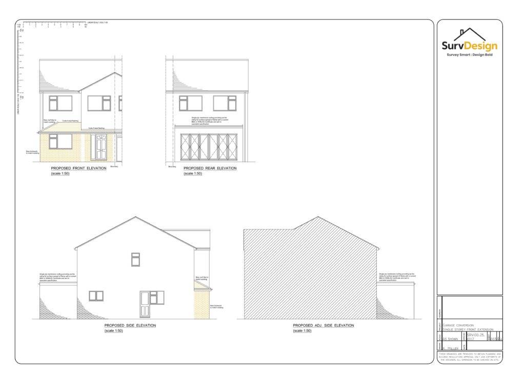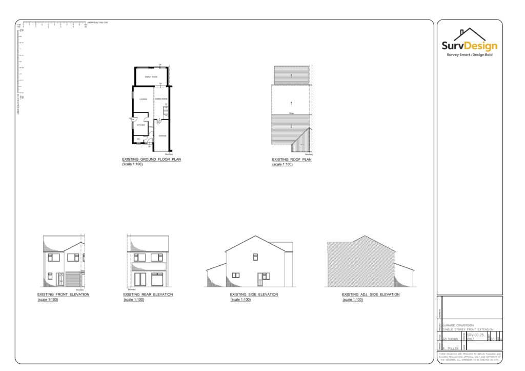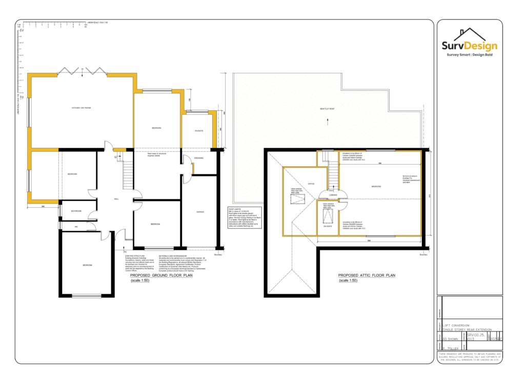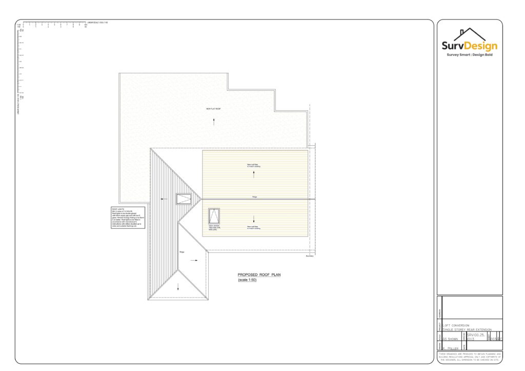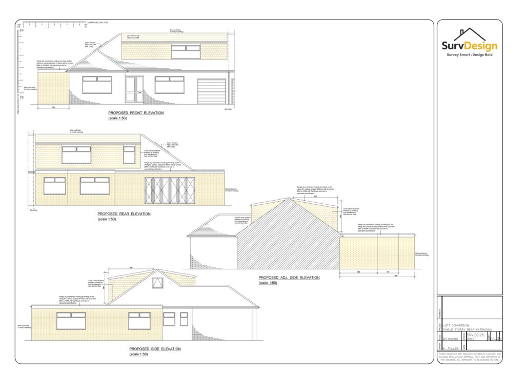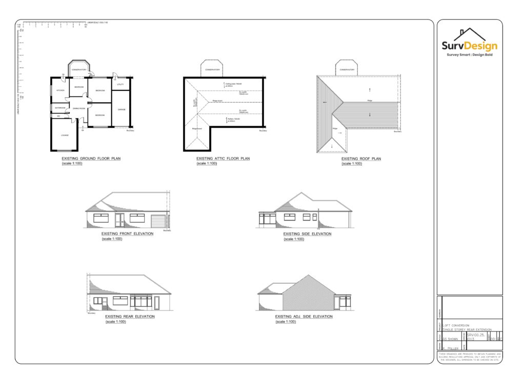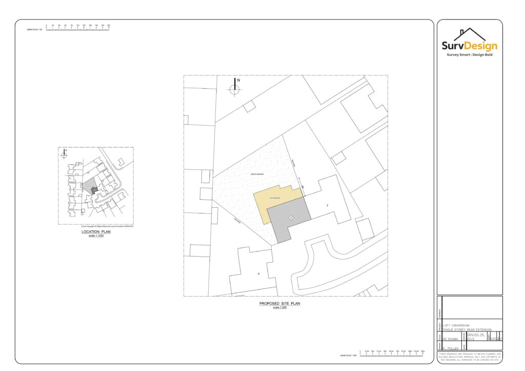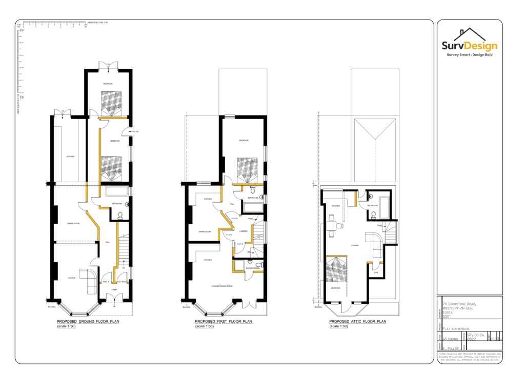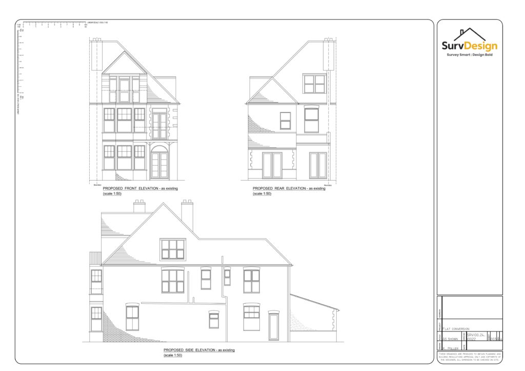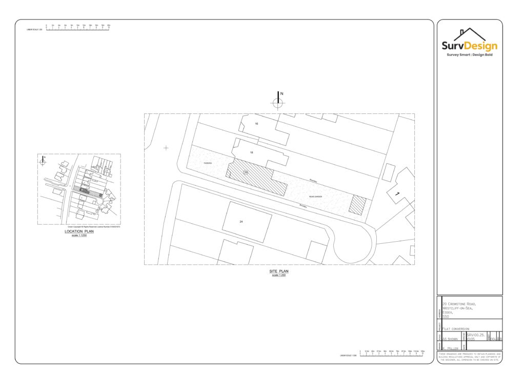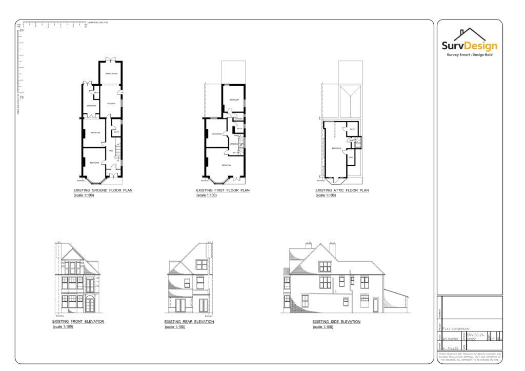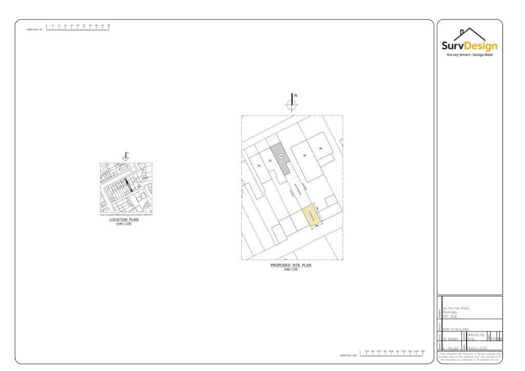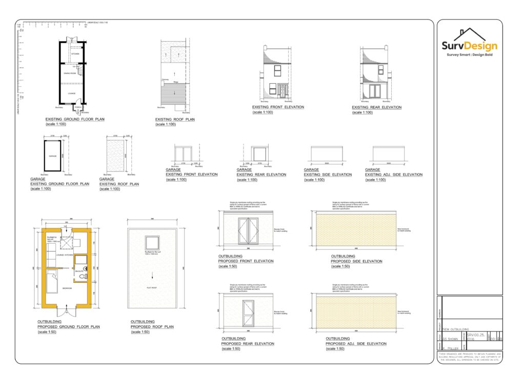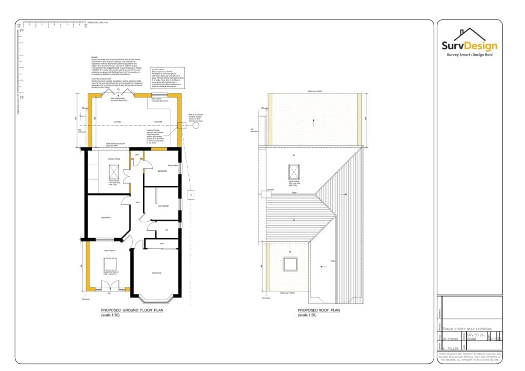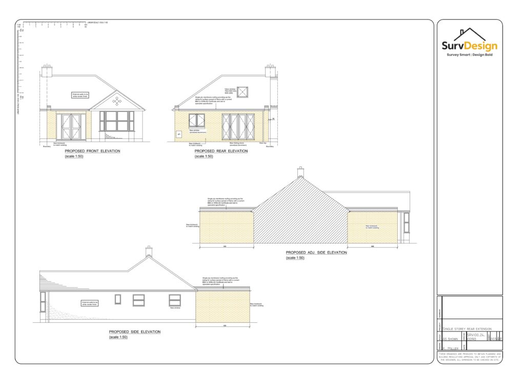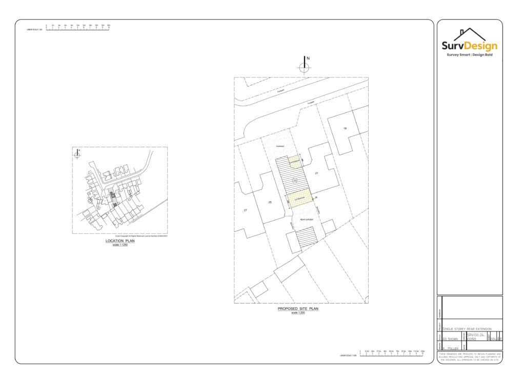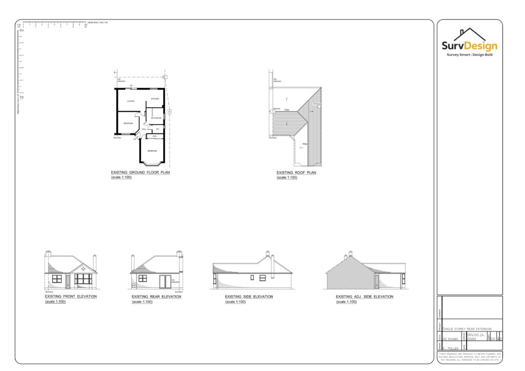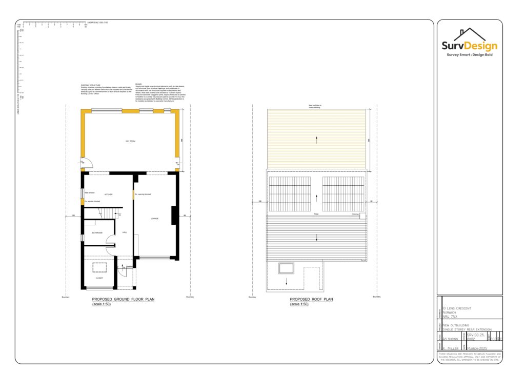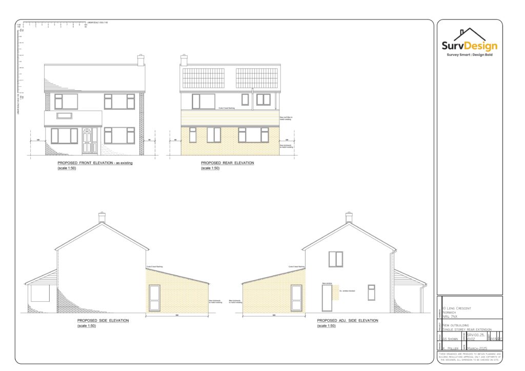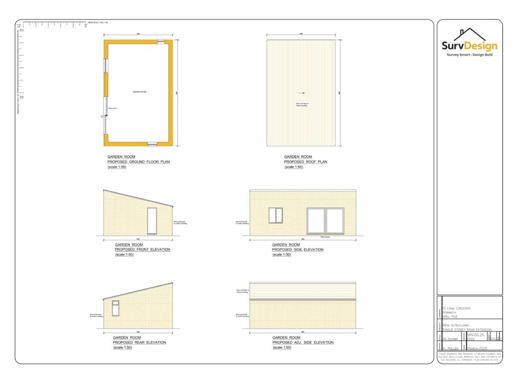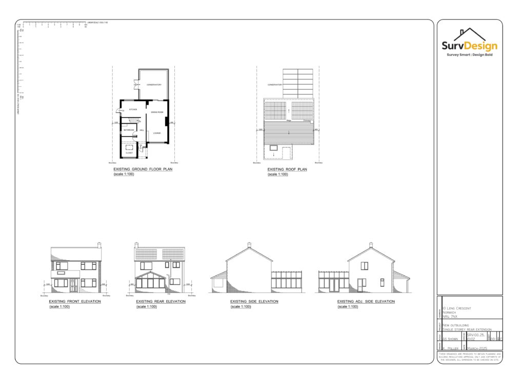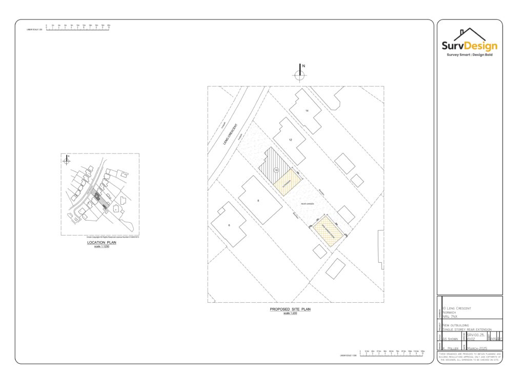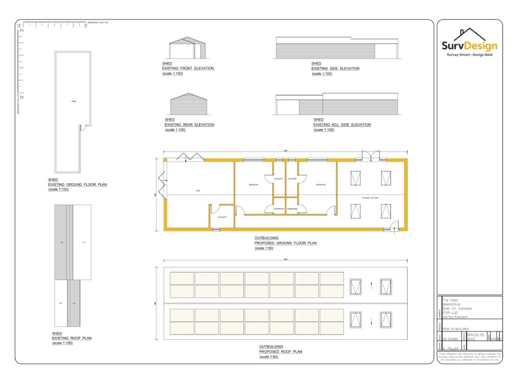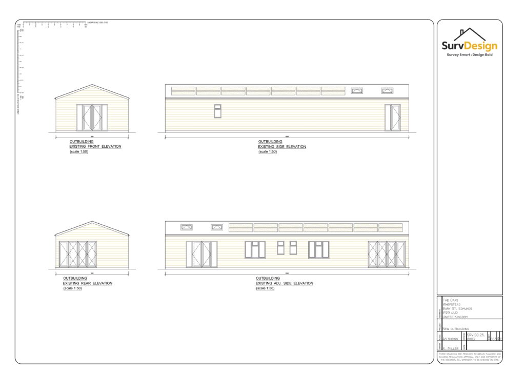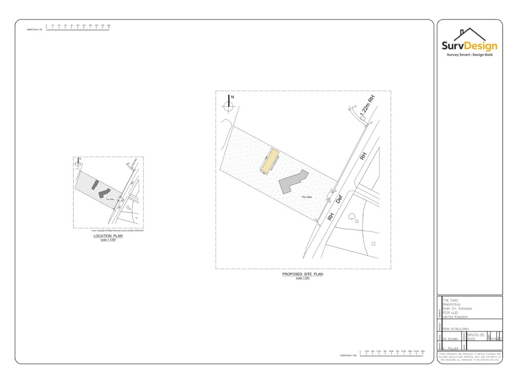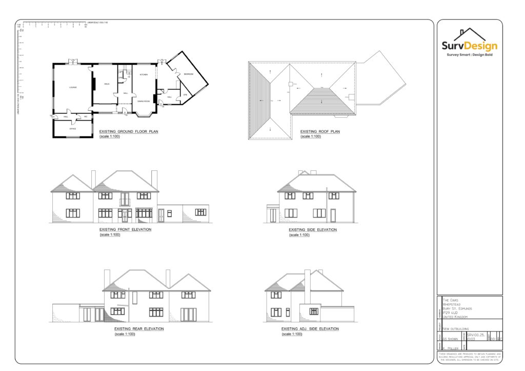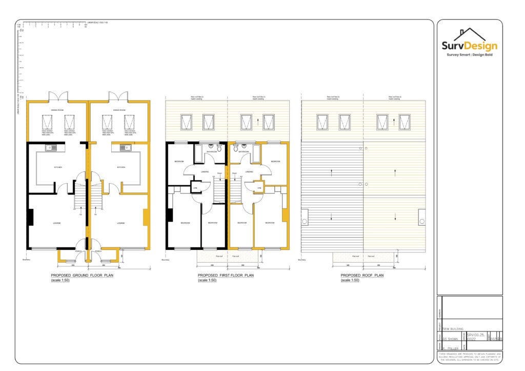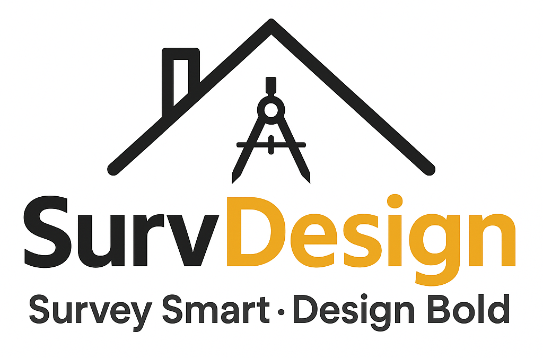
Planning Drawings:
- Open Monday to Friday 08:30 till 17:30
- 0800 494 7023
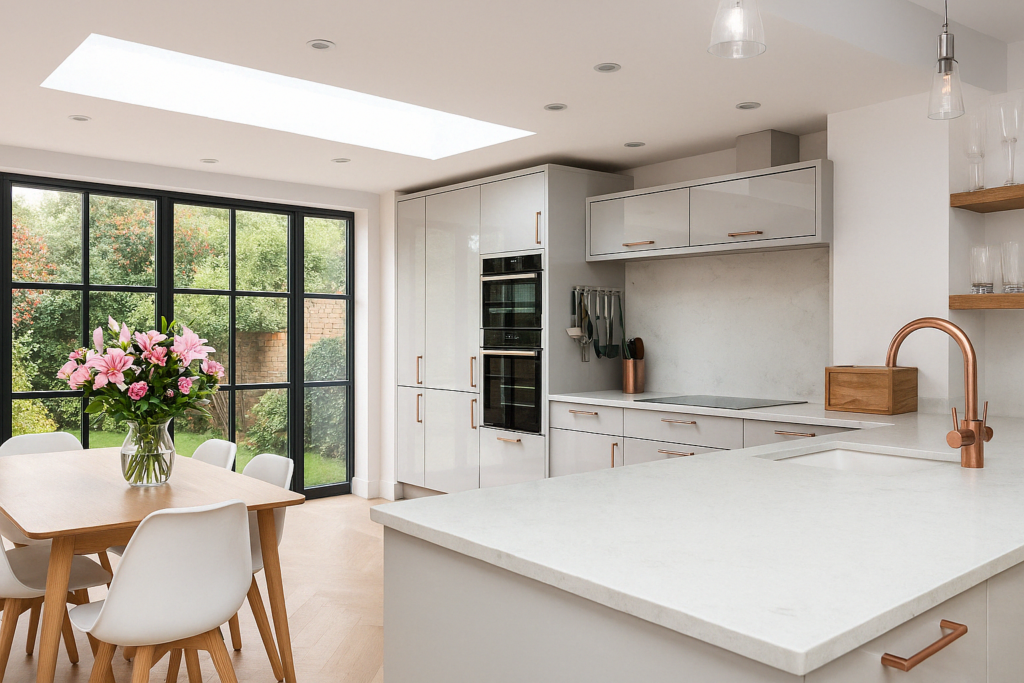
Got Big Plans? Planning Drawings — Done Properly
You’ve got a vision — an extension, a conversion, maybe a total revamp. But before you can build it, you need drawings that your council will approve and your builder can actually work from. That’s where we come in.
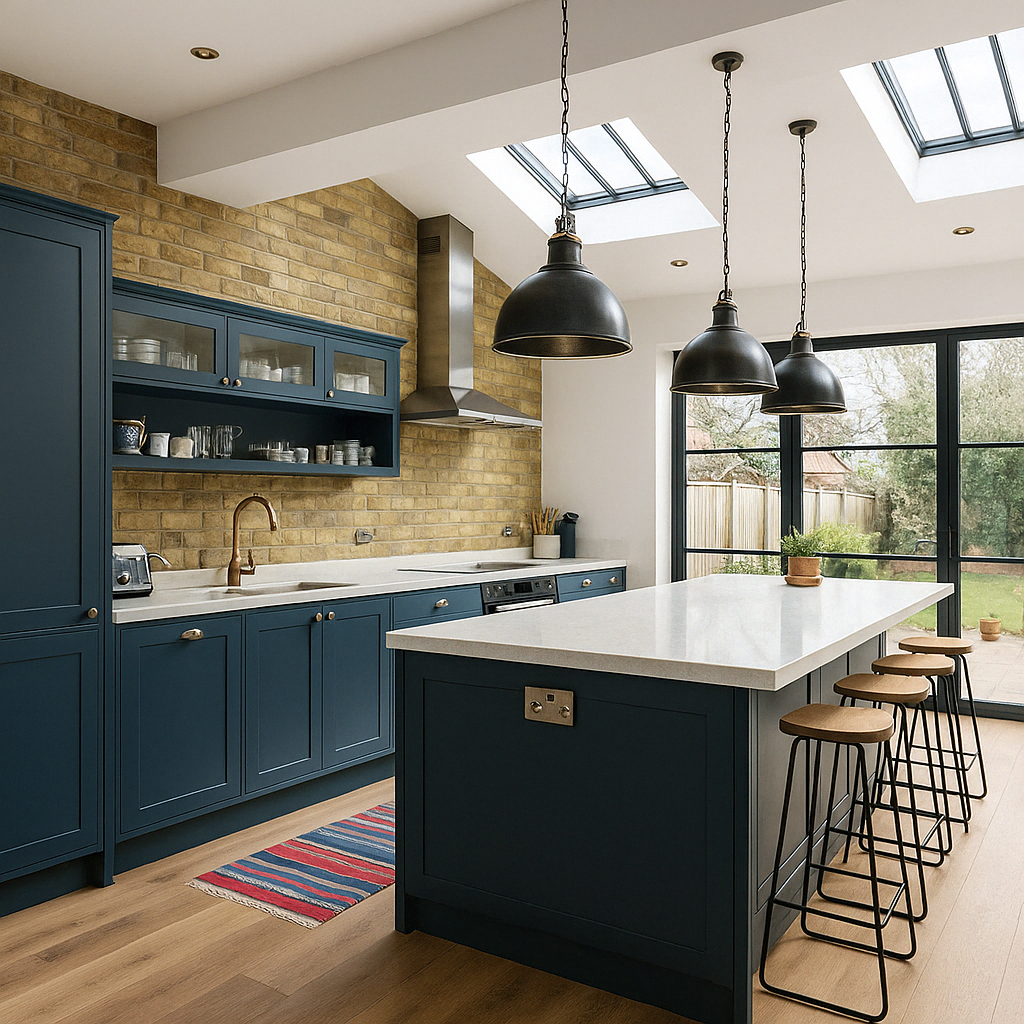
Got Big Plans? Planning Drawings — Done Properly
You’ve got a vision — an extension, a conversion, maybe a total revamp. But before you can build it, you need drawings that your council will approve and your builder can actually work from. That’s where we come in.
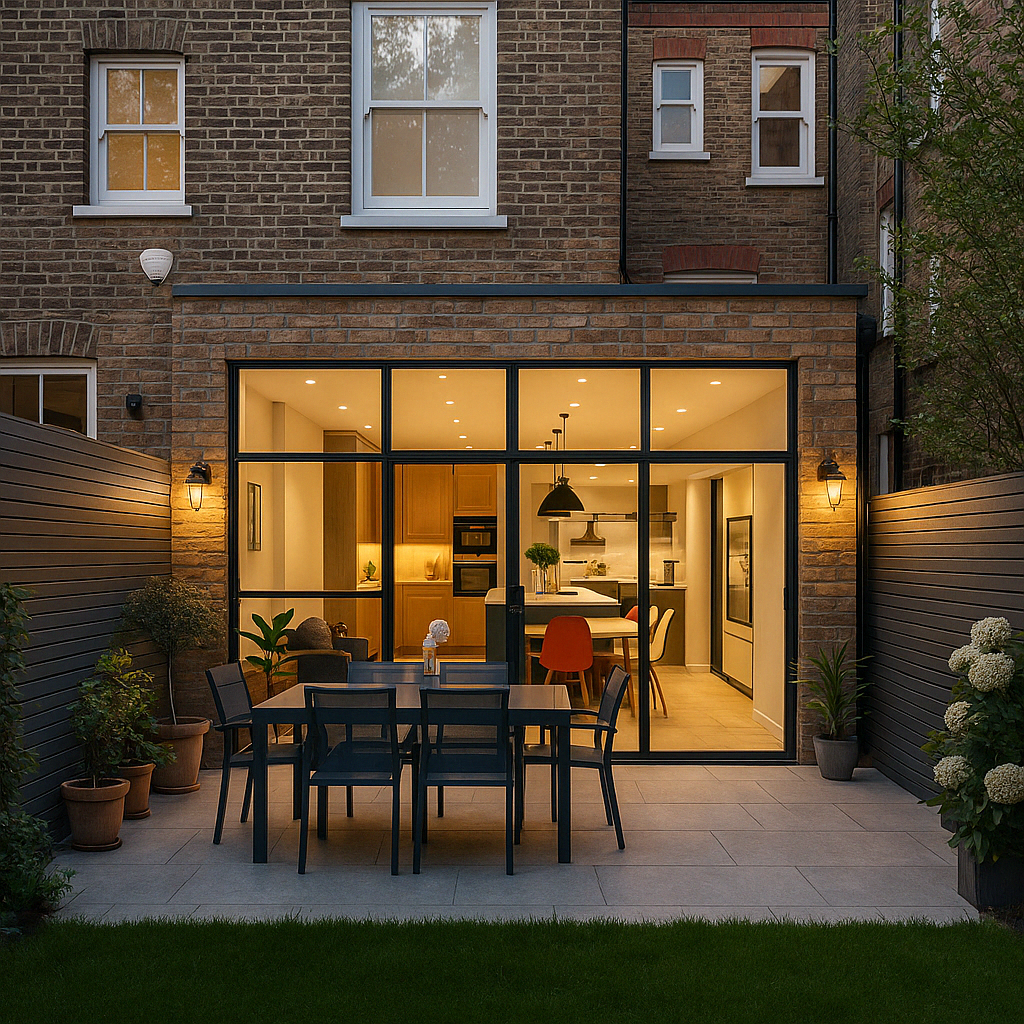

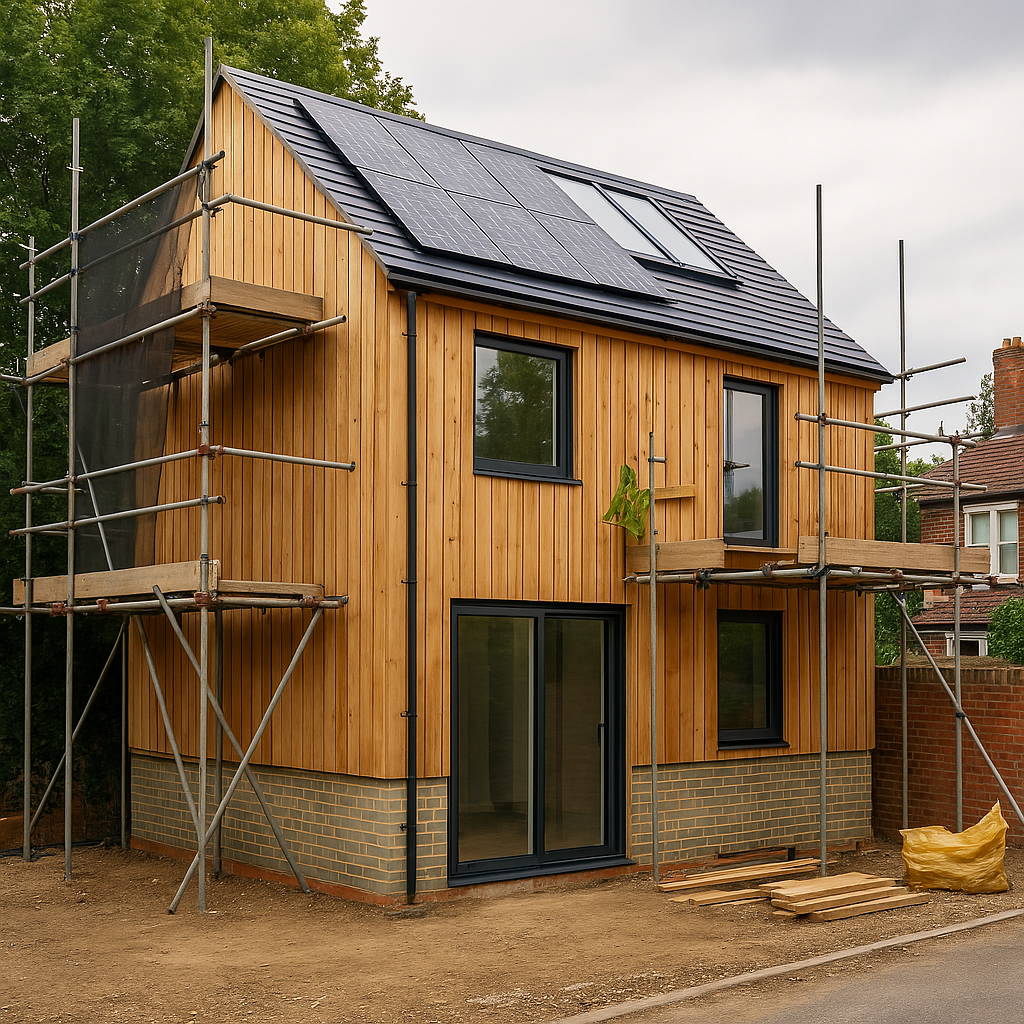
I Know What I Want to Build — I Just Don’t Know How to Get it Approved.
This is where most people get stuck. You’re ready to go, but the next step is a blur of technical terms, planning portals, and documents you’ve never seen before.
You might be thinking:
Do I even need planning permission?
What drawings are required?
Who does them — and how do I make sure they’re right?
You’re not alone — this is exactly where we come in.
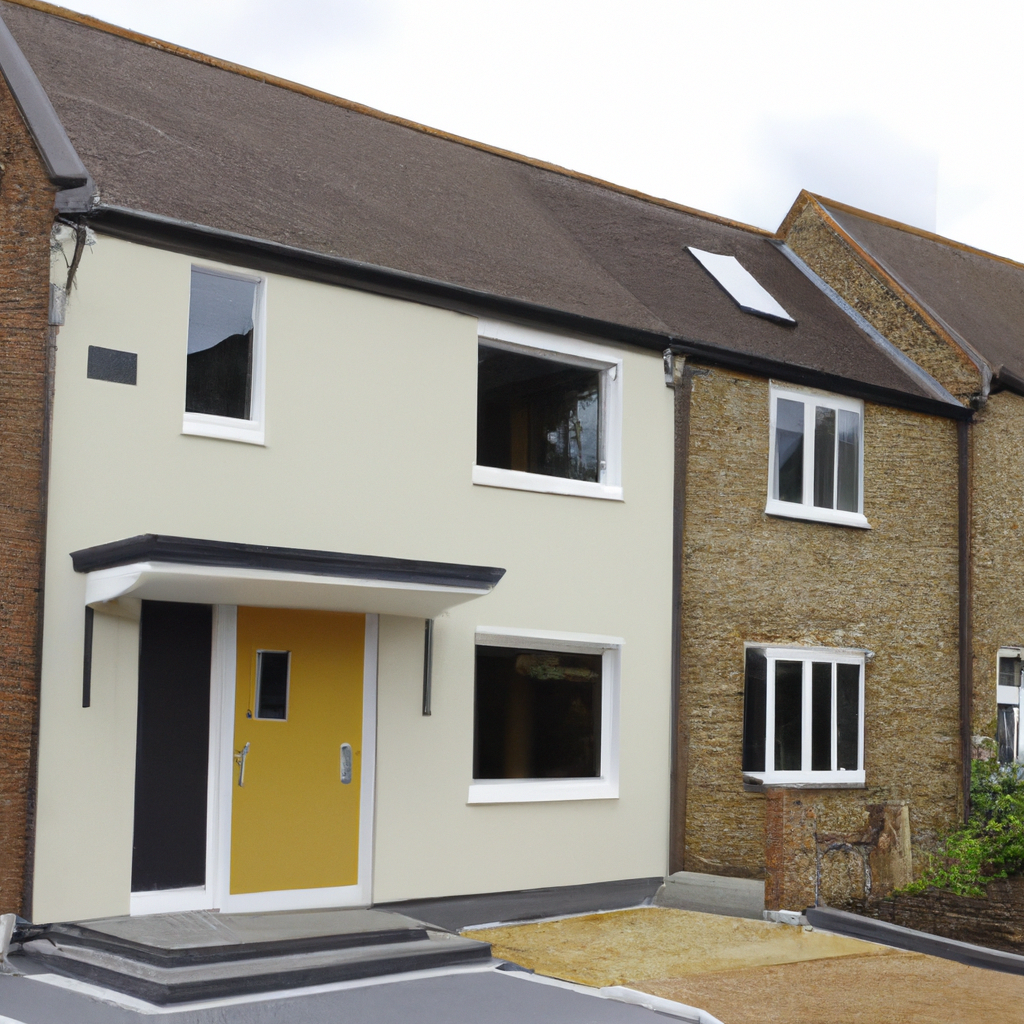

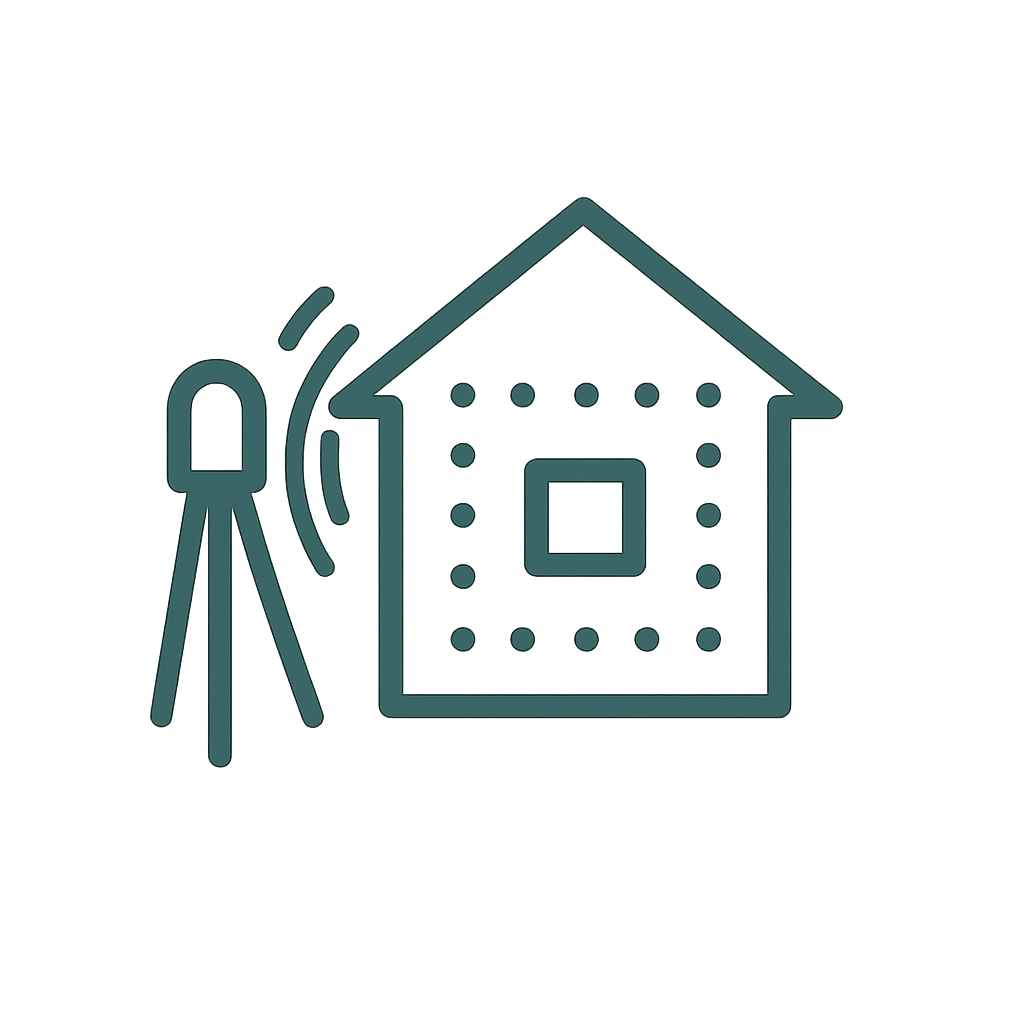
We Make Measuring Effortless
No tape measures. No handheld lasers. We use LiDAR scanning technology — the same used in self-driving cars — to capture your home with millimetre precision. That means zero guesswork, zero stress, and a perfect foundation for your plans.

We create your Drawings
We turn your scan into ultra-precise, council-ready drawings — typically within 10 working days. The level of accuracy we provide is unrivalled by most traditional methods.

We Handle Everything Until You’re Approved
Our agents manage the entire application process — from submission to decision. We deal with the council on your behalf, so you don’t have to chase updates, respond to queries, or deal with any of the stress.
🛠️ How We Help
At SurvDesign, we turn your idea into council-ready, builder-friendly planning drawings — fast, accurate, and with zero jargon.
We start with a LiDAR scan of your property (yes, the same tech used in self-driving cars), then use AutoCAD, Revit, and 3D software to draft clear, precise plans that tick all the planning boxes.
We handle everything from Permitted Development plans to full Planning Applications, and we know exactly what your local council expects.
📄 What’s Included:
✅ Measured Building Survey
✅ Existing & Proposed Floor Plans
✅ Elevations & Sections
✅ Roof Plans
✅ Site & Location Plans
✅ Design & Access Statements (if required)
✅ Submission Support (we can handle it for you)
 FAQs
FAQs
“Do I need planning permission or can I just build?”
Don’t worry — we’ll tell you. If you can build under Permitted Development, we’ll guide you through it. If you need full permission, we’ll submit the proper plans.
“What if the council rejects my drawings?”
We’ll revise them — no extra cost. We know what planners want and we’ll work with them to get your plans approved.
“I’ve already got a builder — can you still help?”
Absolutely. In fact, they’ll love you for it. We provide accurate, scaled plans your builder can actually use, not guesswork scribbles.
✅ What Happens Next
You tell us your idea — loft, extension, or conversion
We quote you a fair, fixed price — no surprises
We scan, draw, and deliver your plans — fast and accurate
You move forward with confidence — ready to build or submit
 Imagine Your Life After SurvDesign
Imagine Your Life After SurvDesign
You’ve got a full set of planning-ready drawings in your inbox. Your application’s been approved and ready to go.
You’re not stuck waiting, not chasing anyone, and your builder actually has what they need to get moving.
You’re one step closer to the space you’ve been dreaming about — and you didn’t have to learn planning law to get there.
Top Quality Drawings, Unbeatable Value...
We Are Proudly Rated 5 Stars on Google
Our Eco-Friendly Approach
At Surv Design, sustainability isn’t a buzzword — it’s built into how we work. From the moment we survey your home, we’re committed to minimising waste, reducing emissions, and designing with the future in mind.
We use advanced LiDAR scanning to reduce travel and eliminate wasteful site methods. Our entire workflow is digital — no paper plans, no printer clutter. We recommend low-impact design choices where possible and proudly collaborate with like-minded professionals who share our green values. Even our day-to-day operations are carbon-conscious, from remote meetings to green energy in our workspace.
We’re designing more than drawings — we’re shaping a more sustainable future for homes across the entire South East region of the UK.
Let’s be honest — dealing with planning drawings and council forms probably isn’t what you dreamed of when you imagined improving your home.
That’s where I come in.
I’m Kev Miller, Ive spent the last 28 years helping property owners, builders, and professionals navigate the technical side of construction.
I’ve provided architectural services, structural calculations, and land registry compliant drawings to clients across London and the Home Counties in the South East of the UK.
When you work with us, you’re not just hiring a architectural design team — you’re working with local experts who know the system, speaks the council’s language, and genuinely cares about getting your project moving forward.
This is your home. We’re just here to help you build it right.
Meet Kev Miller, Founder. Problem Solver
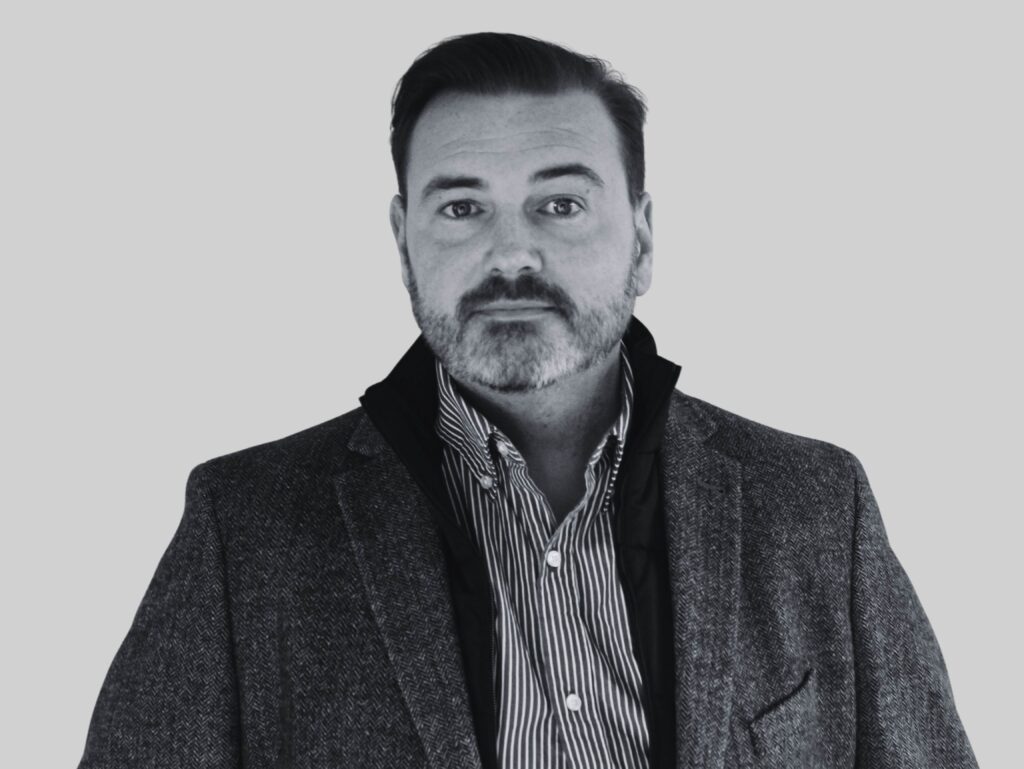
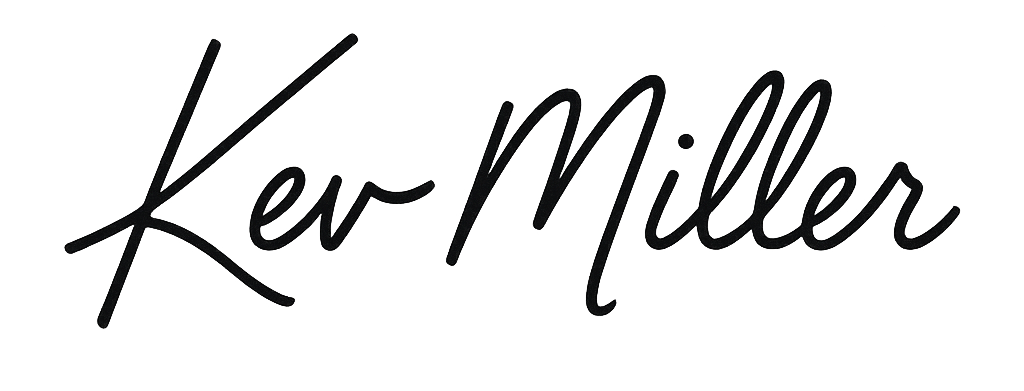
Let’s be honest — dealing with planning drawings and council forms probably isn’t what you dreamed of when you imagined improving your home.
That’s where I come in.
I’m Kev Miller, Ive spent the last 28 years helping property owners, builders, and professionals navigate the technical side of construction.
I’ve provided architectural services, structural calculations, and land registry compliant drawings to clients across London and the Home Counties in the South East of the UK.
When you work with us, you’re not just hiring a architectural design team — you’re working with local experts who know the system, speaks the council’s language, and genuinely cares about getting your project moving forward.
This is your home. We’re just here to help you build it right.
Meet Kev Miller, Founder. Problem Solver


