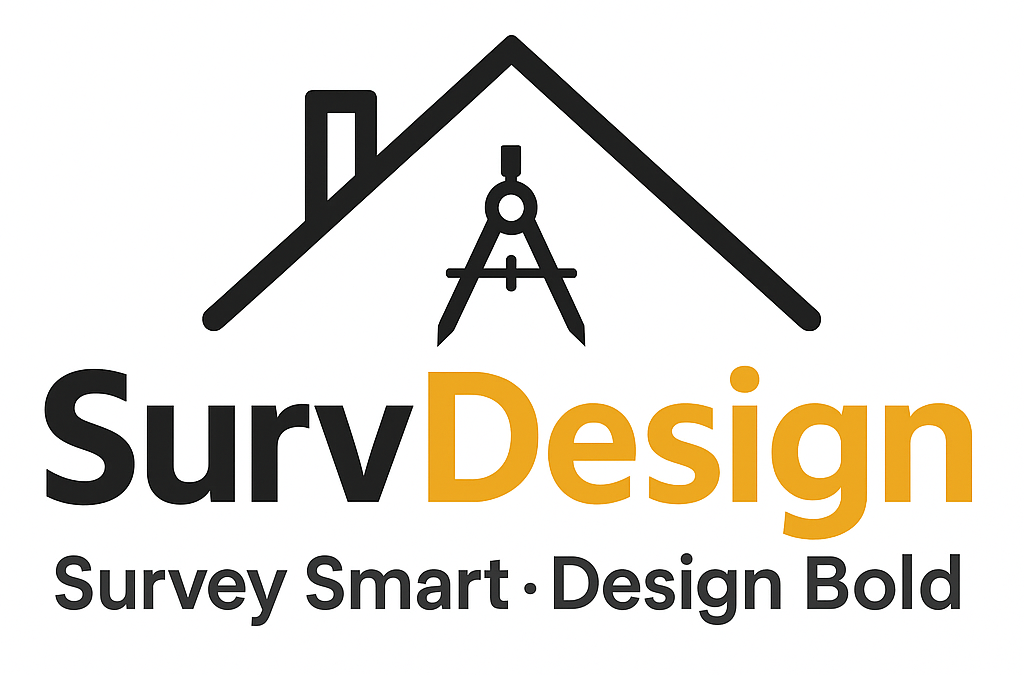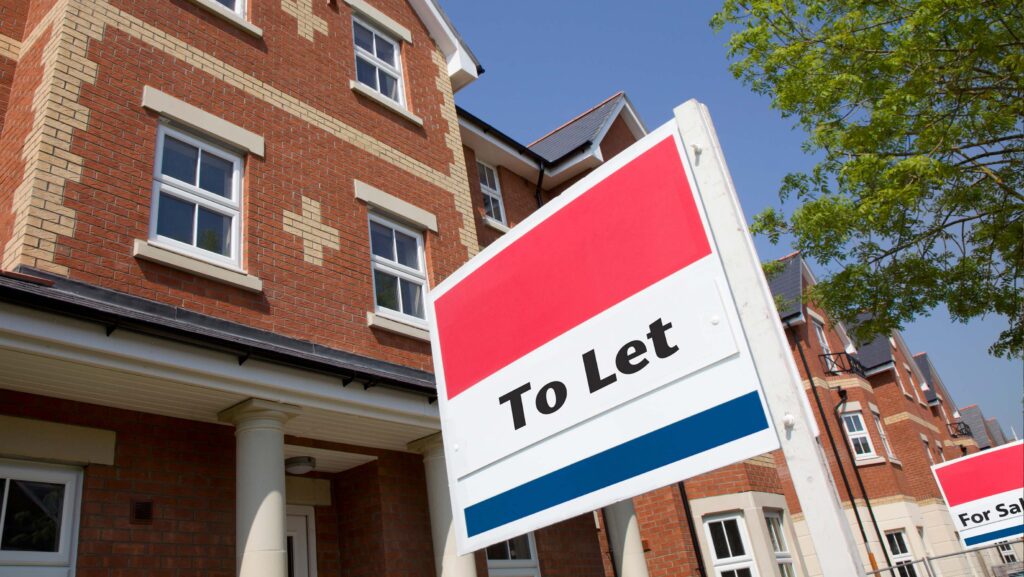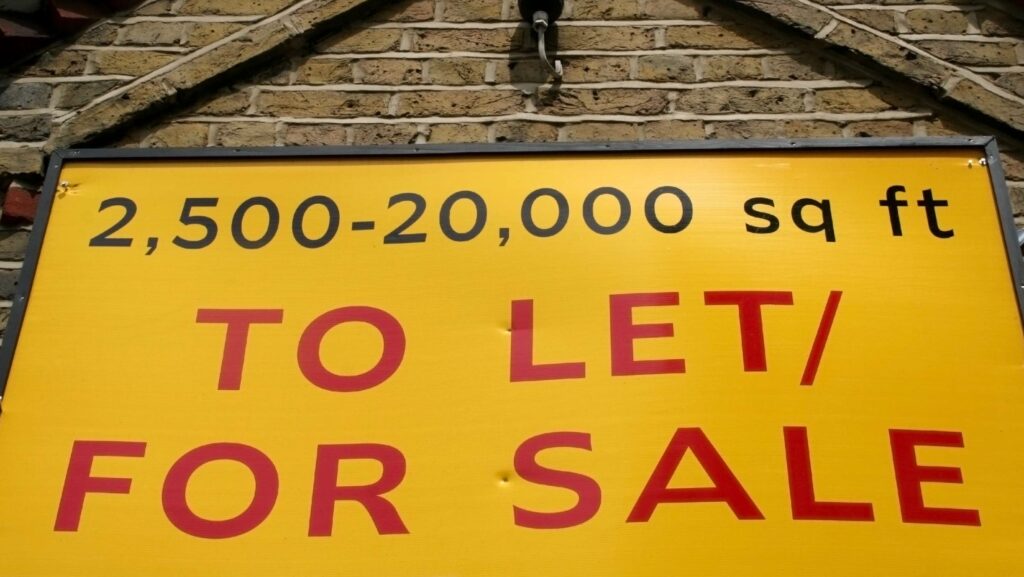
Land Registry Lease Plans:
- Open Monday to Friday 08:30 till 17:30
- 0800 494 7023

Need Lease Plans or Title Plans? We’ll Get Them Done — Fast and Right.
Whether you’re splitting a property, selling a leasehold flat, registering new ownership, or converting a building — you’ll need plans that meet strict Land Registry standards. That’s where we come in.
At SurvDesign, we create accurate, compliant, and solicitor-ready plans that are accepted first time — and delivered with zero stress.


Need a Lease Plan for Sale, Letting, or Legal Compliance? We’ve Got It Covered.
Whether you’re selling a leasehold flat or renewing a commercial tenancy, you’ll need a Land Registry compliant lease plan that meets all legal requirements. At SurvDesign, we create plans that are clear, precise, and guaranteed to be accepted — no stress, no rejections.
🧠 “The Solicitor’s Asking for a Lease Plan — And I’ve Got No Idea Where to Start.”
We get this a lot. Maybe the old plan’s out of date. Maybe there’s never been one. Or maybe you’re renewing a lease and suddenly need to provide one yesterday. Either way, we’ll handle it.
Is my current plan compliant?
What does the Land Registry actually require?
Will this delay the sale or lease renewal?
🛠️ What We Do
We create accurate, professional lease plans that meet Land Registry standards, solicitor requirements, and legal deadlines. Whether it’s a one-bedroom flat or a multi-unit commercial site, we’ll get it measured, drawn, and delivered — fast.
We use LiDAR scanning and CAD software to capture every detail precisely and present it exactly as required.
📄 Our Lease Plan Service Covers:
🏠 Residential Lease Plans
Perfect for leasehold sales, shared ownership, first registrations and subletting.
Flats & maisonettes
Converted houses
New builds
Shared access & common parts clearly marked
Scaled, coloured, and formatted for Land Registry
🏢 Commercial Lease Plans
Ideal for renewals, changes in tenancy, new occupiers, or expanding premises.
Offices, shops, restaurants, warehouses
Clearly marked demise & access
Multiple tenancies in one building
Delivered in digital format for legal teams
📦 What’s Included:
✅ Scaled at 1:100 or 1:200
✅ North point & orientation
✅ Red line demised boundary
✅ Blue line for shared or retained areas
✅ Annotated with room usage, access points & entrances
✅ Fully compliant with Land Registry requirements
✅ Supplied digitally as PDF (print-ready if needed)
🙋♂️ FAQs
“How quickly can I get this?”
We aim for 2–5 working days turnaround. If it’s urgent, just say — we’ll prioritise.“Can you visit the site to measure?”
Yes — we offer on-site surveys across London, Essex, Kent, Sussex, Surrey and the entire South East region of the UK using LiDAR scanning for speed and accuracy.“Will my solicitor accept this?”
Absolutely — our plans are drawn to Land Registry specifications and we’ve worked with hundreds of legal teams.“Do you do plans for multi-tenant buildings?”
Yes — we can prepare lease plans for entire buildings or individual units, with all shared and private areas clearly marked.
✨ Peace of Mind, Delivered
No back-and-forth with solicitors. No last-minute headaches. Just a clean, clear lease plan that’s fully compliant and ready to go.
We’ve helped hundreds of residential and commercial clients get over the finish line — and we’ll do the same for you.
🙌 Let’s Get Started
Need a lease plan fast? We’ll give you a fixed quote and get things moving.
📞 Call Kev and his team on 01375 267 277
We Are Proudly Rated 5 Stars on Google
Our Eco-Friendly Approach
At Surv Design, sustainability isn’t a buzzword — it’s built into how we work. From the moment we survey your home, we’re committed to minimising waste, reducing emissions, and designing with the future in mind.
We use advanced LiDAR scanning to reduce travel and eliminate wasteful site methods. Our entire workflow is digital — no paper plans, no printer clutter. We recommend low-impact design choices where possible and proudly collaborate with like-minded professionals who share our green values. Even our day-to-day operations are carbon-conscious, from remote meetings to green energy in our workspace.
We’re designing more than drawings — we’re shaping a more sustainable future for homes across the entire South East region of the UK.
Let’s be honest — dealing with planning drawings and council forms probably isn’t what you dreamed of when you imagined improving your home.
That’s where I come in.
I’m Kev Miller, Ive spent the last 28 years helping property owners, builders, and professionals navigate the technical side of construction.
I’ve provided architectural services, structural calculations, and land registry compliant drawings to clients across London and the Home Counties in the South East of the UK.
When you work with us, you’re not just hiring a architectural design team — you’re working with local experts who know the system, speaks the council’s language, and genuinely cares about getting your project moving forward.
This is your home. We’re just here to help you build it right.
Meet Kev Miller, Founder. Problem Solver


Let’s be honest — dealing with planning drawings and council forms probably isn’t what you dreamed of when you imagined improving your home.
That’s where I come in.
I’m Kev Miller, Ive spent the last 28 years helping property owners, builders, and professionals navigate the technical side of construction.
I’ve provided architectural services, structural calculations, and land registry compliant drawings to clients across London and the Home Counties in the South East of the UK.
When you work with us, you’re not just hiring a architectural design team — you’re working with local experts who know the system, speaks the council’s language, and genuinely cares about getting your project moving forward.
This is your home. We’re just here to help you build it right.
Meet Kev Miller, Founder. Problem Solver

