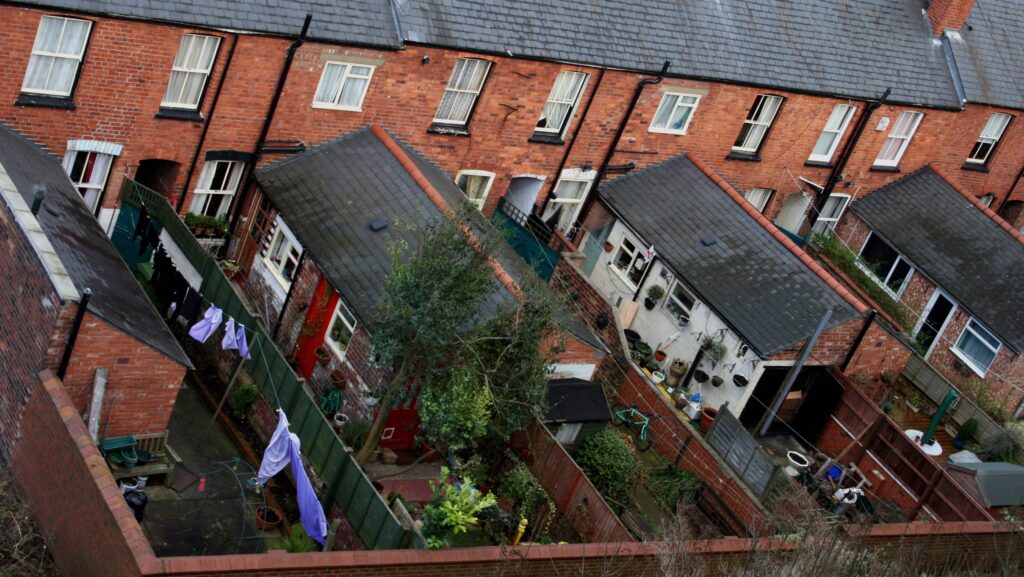
Planning Drawings:
- Open Monday to Friday 08:30 till 17:30
- 0800 494 7023

Your Neighbour’s Building — But Who’s Looking Out for You?
If your neighbour is planning work that affects a shared wall or boundary, you have rights under the Party Wall Act. At SurvDesign, we’re here to help you understand what’s happening, protect your property, and ensure the process is fair, legal, and well-managed — with zero jargon or pressure.

Your Neighbour’s Building — But Who’s Looking Out for You?
If your neighbour is planning work that affects a shared wall or boundary, you have rights under the Party Wall Act. At SurvDesign, we’re here to help you understand what’s happening, protect your property, and ensure the process is fair, legal, and well-managed — with zero jargon or pressure.
🧠 “I Don’t Want to Be Awkward — But I Also Don’t Want a Cracked Wall or Ongoing Headaches.”
We hear this all the time. You’re not trying to block the build — but you want to make sure your home’s protected, the work is done safely, and someone’s looking out for you, not just the builders.
You might be thinking:
What exactly are they building?
Could it cause damage to my property?
Do I need to respond to this notice?
Who makes sure it’s done properly?
That’s where we come in.
🛠️ How We Help Adjoining Owners
We work with Adjoining Owners across London and the South East — explaining what’s going on, recording your property’s current condition, and acting as your surveyor to ensure everything is handled fairly and by the book.
Here’s what we can do:
✅ Review the Party Wall Notice — and explain what it actually means.
✅ Advise you on your rights and options under the Act.
✅ Act as your appointed surveyor — fully independent, fully on your side.
✅ Produce a Schedule of Condition Report — to document your home before work starts.
✅ Work with the building owner’s surveyor to ensure everything is safe and legal.
✅ Keep communication clear and civil — so you’re informed, not overwhelmed.
🙋♀️ Your Questions, Answered
“What if I just ignore the notice?”
It’s best not to — after 14 days, the building owner can proceed under dispute. Get advice early, and you stay in control.
“Do I have to agree to everything?”
No — your concerns matter. We’ll make sure any impact on your property is properly assessed and addressed.
“Can I choose my own surveyor?”
Yes — and we’d be happy to act on your behalf. You don’t pay for this if the work is being done by your neighbour (they cover the surveyor fees).
“What happens if there’s damage later?”
That’s why we do a Schedule of Condition — a photographic record of your property, so any new damage is clearly documented.
✨ Life After Working With SurvDesign
You’re informed, protected, and part of the process — not left guessing or stressing. The work can go ahead, but your home, your rights, and your peace of mind are covered.
And if anything ever feels off? You’ve got a professional in your corner.
🙌 Need to Talk It Through?
Got a notice? Feeling unsure? We’re happy to have a chat — no pressure, just clear advice from people who’ve done this a thousand times.
📞 Call Kev and his team on 01375 267 277
We Are Proudly Rated 5 Stars on Google
Our Eco-Friendly Approach
At Surv Design, sustainability isn’t a buzzword — it’s built into how we work. From the moment we survey your home, we’re committed to minimising waste, reducing emissions, and designing with the future in mind.
We use advanced LiDAR scanning to reduce travel and eliminate wasteful site methods. Our entire workflow is digital — no paper plans, no printer clutter. We recommend low-impact design choices where possible and proudly collaborate with like-minded professionals who share our green values. Even our day-to-day operations are carbon-conscious, from remote meetings to green energy in our workspace.
We’re designing more than drawings — we’re shaping a more sustainable future for homes across the entire South East region of the UK.
Let’s be honest — dealing with planning drawings and council forms probably isn’t what you dreamed of when you imagined improving your home.
That’s where I come in.
I’m Kev Miller, Ive spent the last 28 years helping property owners, builders, and professionals navigate the technical side of construction.
I’ve provided architectural services, structural calculations, and land registry compliant drawings to clients across London and the Home Counties in the South East of the UK.
When you work with us, you’re not just hiring a architectural design team — you’re working with local experts who know the system, speaks the council’s language, and genuinely cares about getting your project moving forward.
This is your home. We’re just here to help you build it right.
Meet Kev Miller, Founder. Problem Solver


Let’s be honest — dealing with planning drawings and council forms probably isn’t what you dreamed of when you imagined improving your home.
That’s where I come in.
I’m Kev Miller, Ive spent the last 28 years helping property owners, builders, and professionals navigate the technical side of construction.
I’ve provided architectural services, structural calculations, and land registry compliant drawings to clients across London and the Home Counties in the South East of the UK.
When you work with us, you’re not just hiring a architectural design team — you’re working with local experts who know the system, speaks the council’s language, and genuinely cares about getting your project moving forward.
This is your home. We’re just here to help you build it right.
Meet Kev Miller, Founder. Problem Solver

