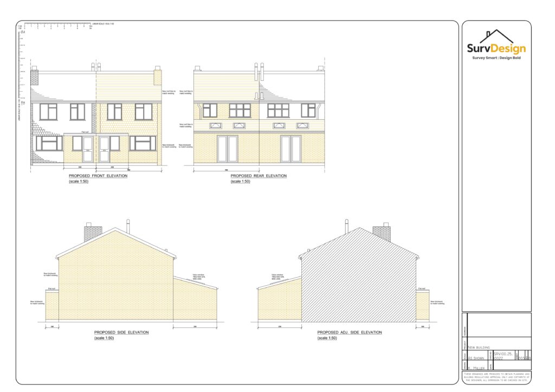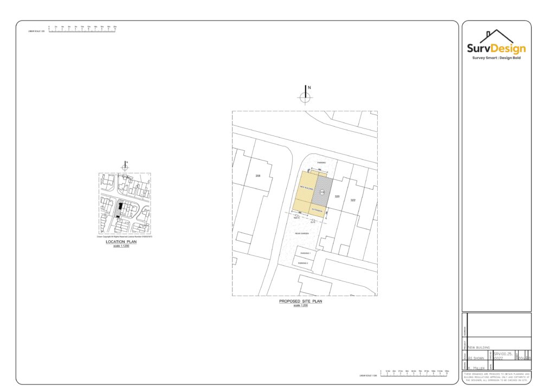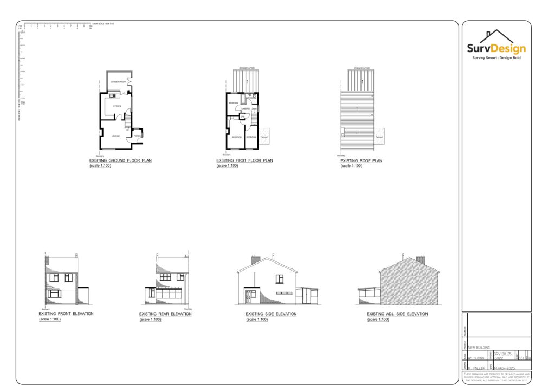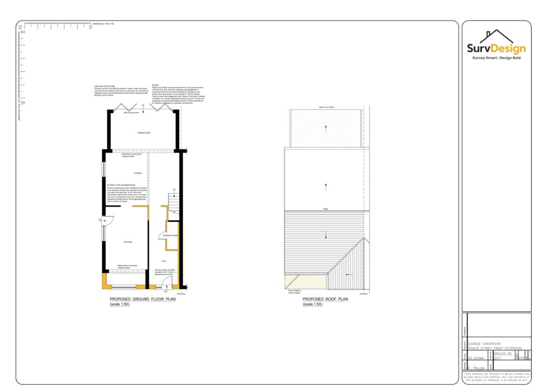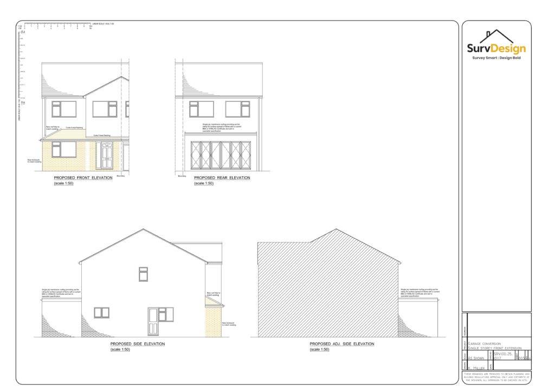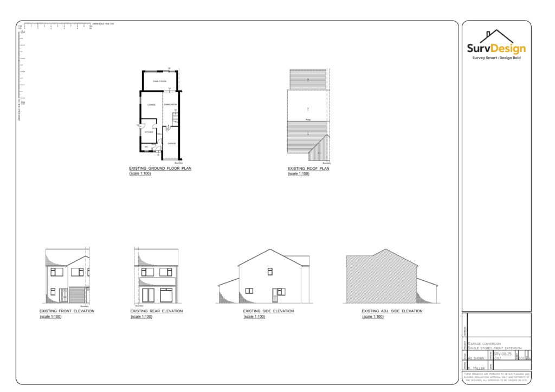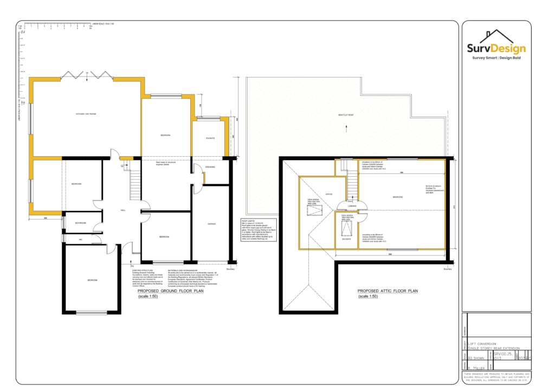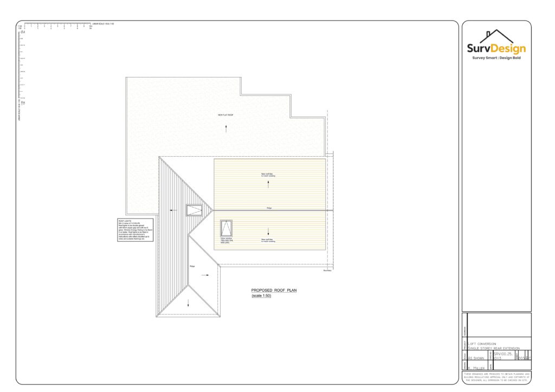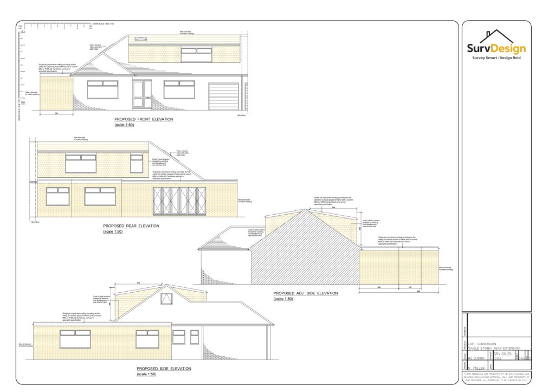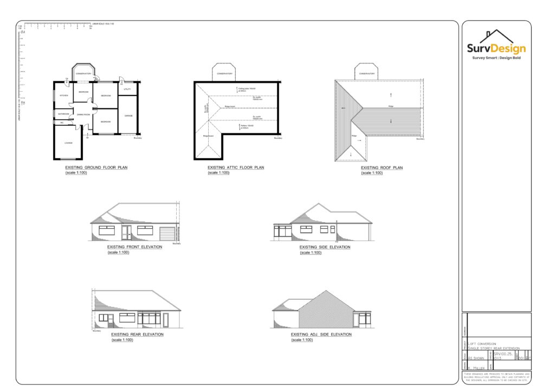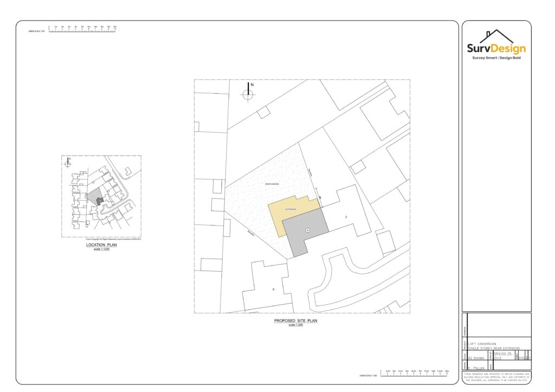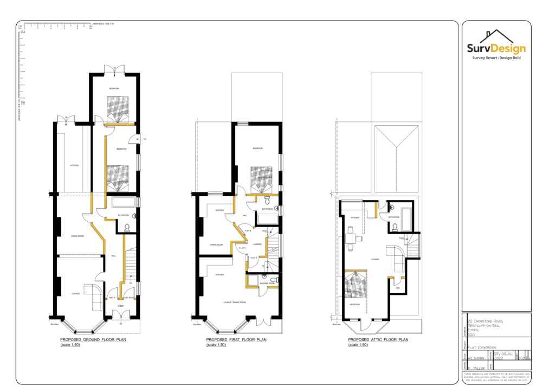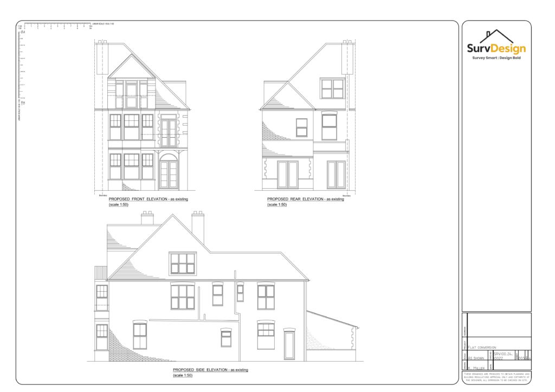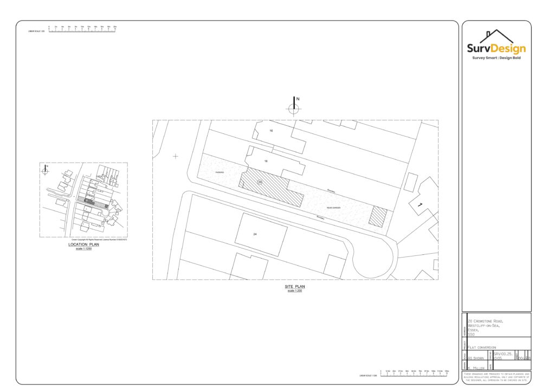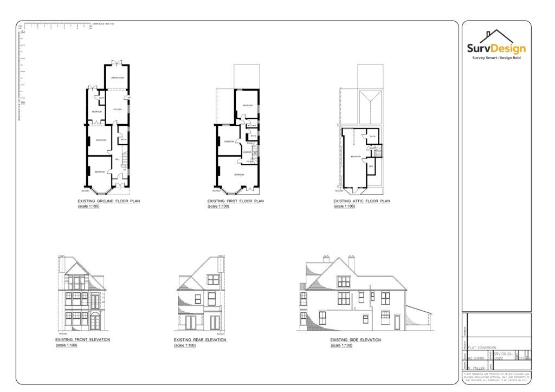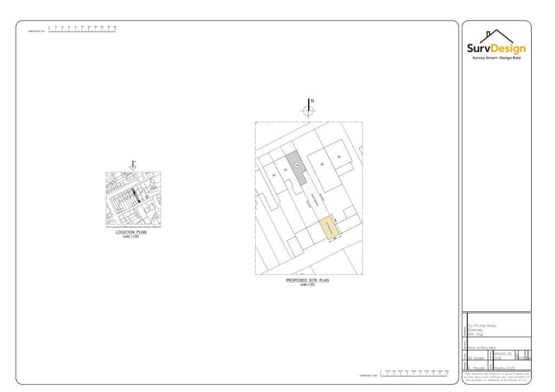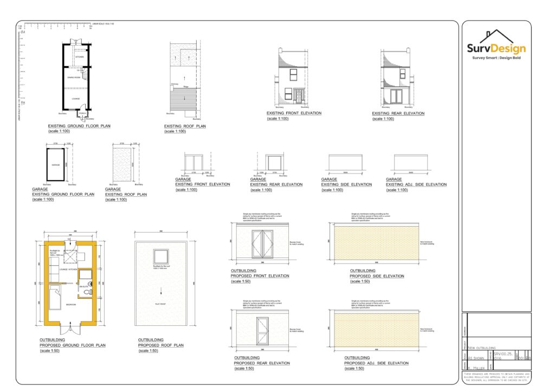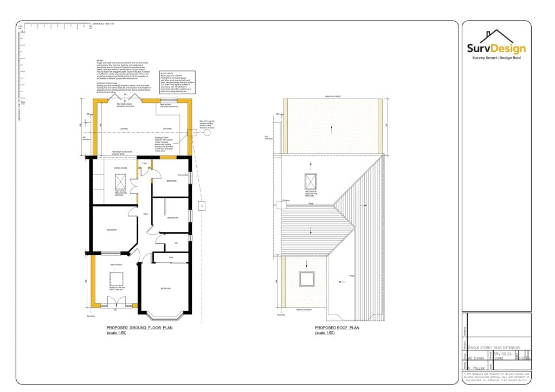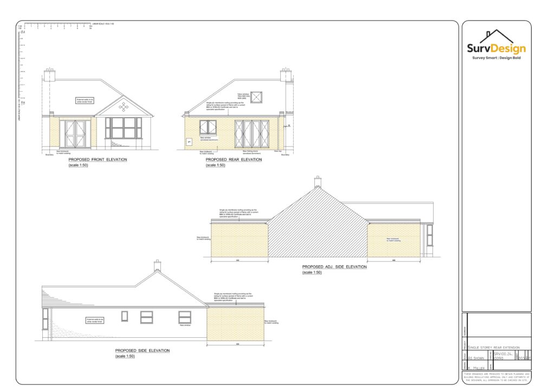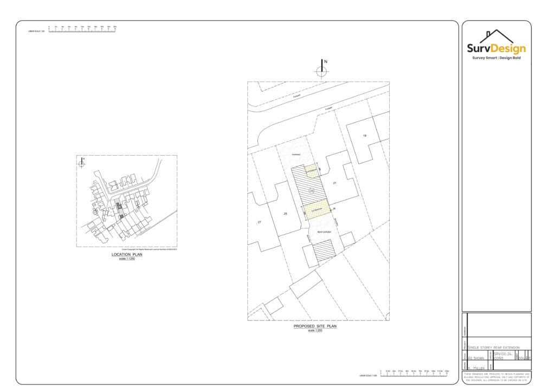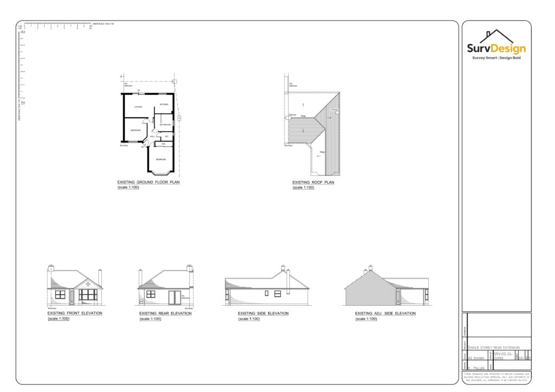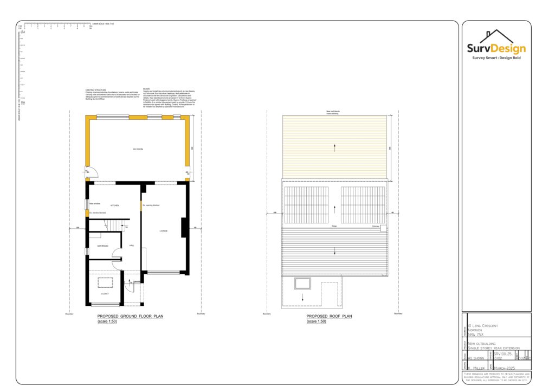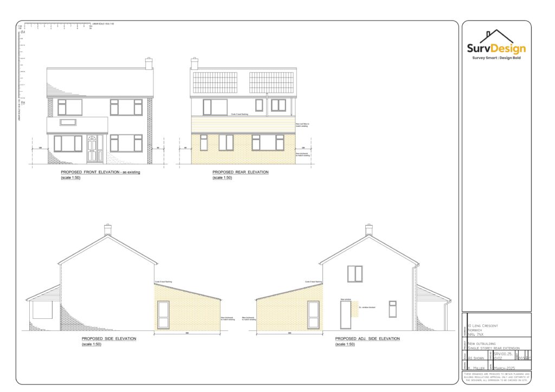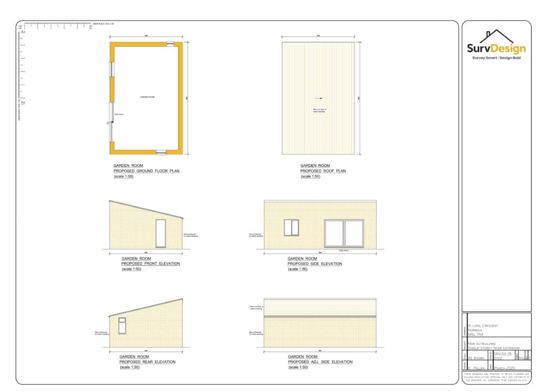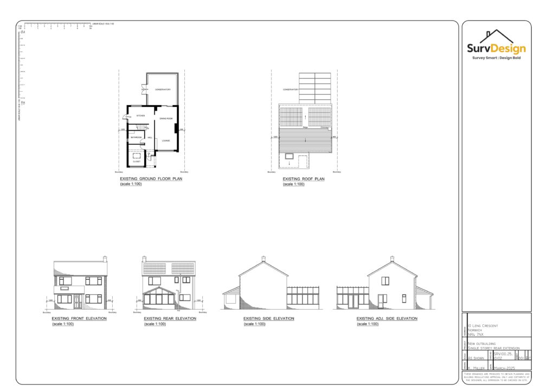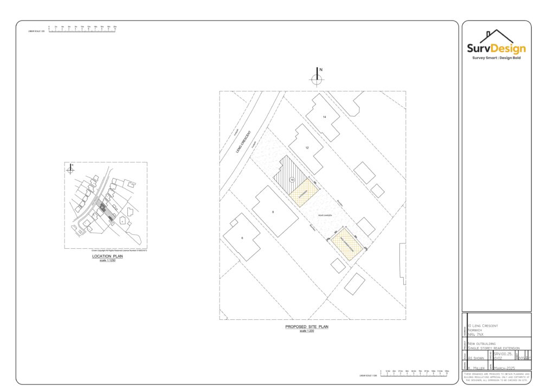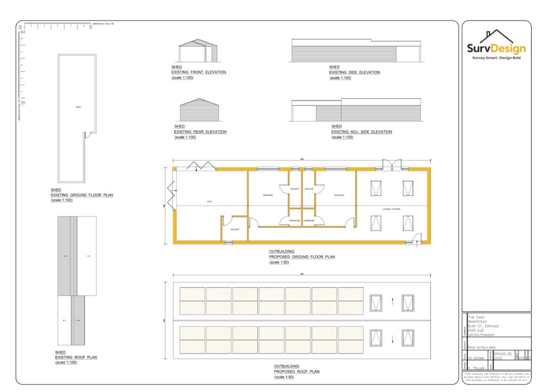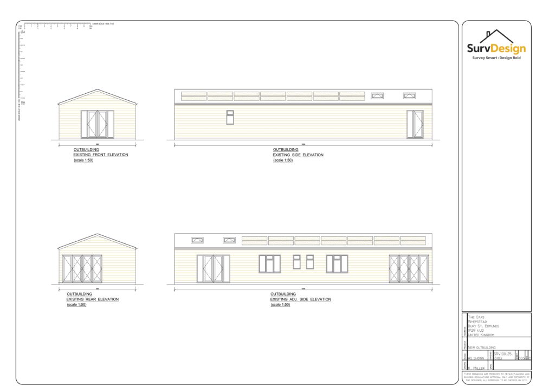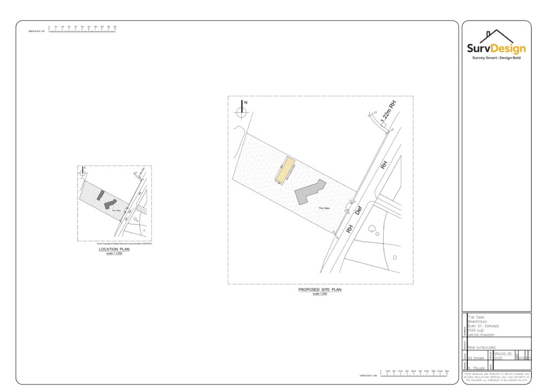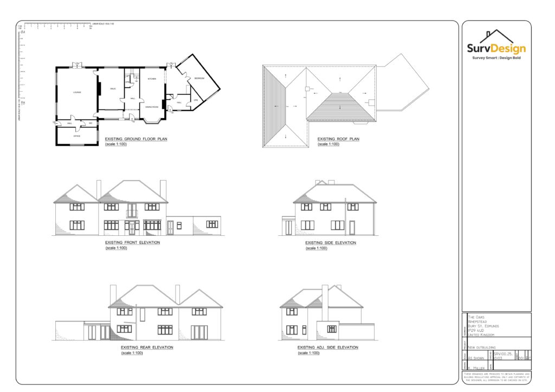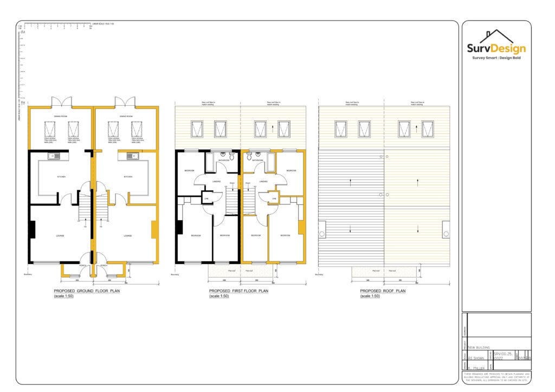
Planning Drawings Southend – Expert Plan Drawings, Planning, Designs & Plan Services in Southend
- Monday to Friday: 08:30 till 17:30
- 0800 494 7023
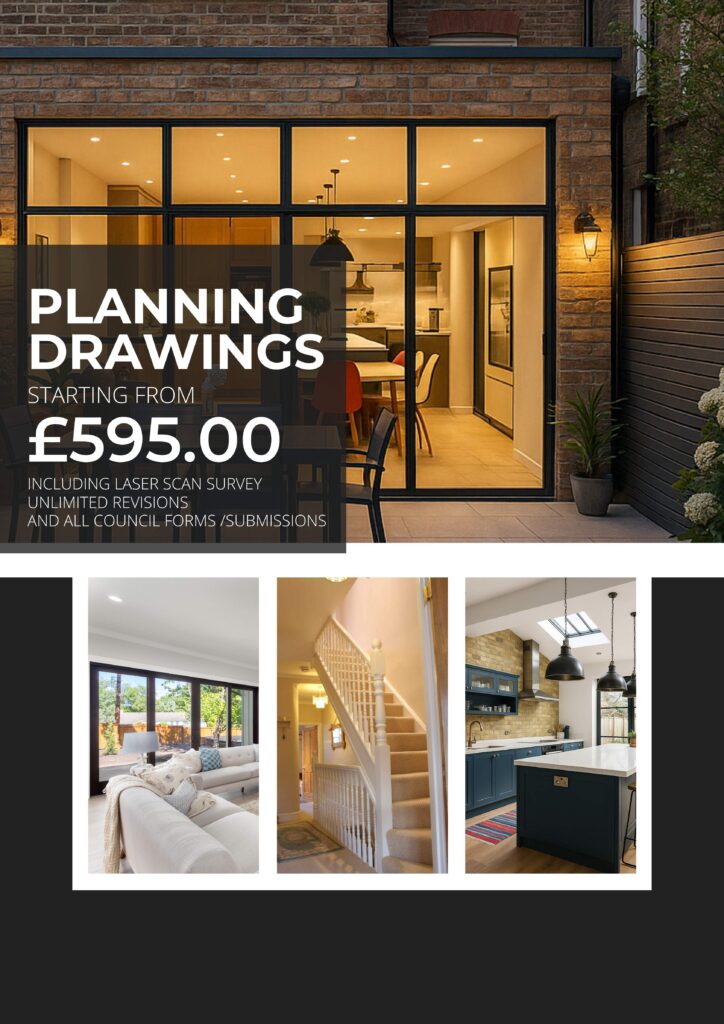
Got Big Plans in Southend? Get Planning Drawings Done Properly.
You’ve got a vision — an extension, a loft conversion, maybe a full house revamp. But before you can build it, you need proper planning drawings that your council will approve and your builder can actually work from.
That’s where we come in.
Got Big Plans in Southend? Get Planning Drawings Done Properly.
You’ve got a vision — an extension, a loft conversion, maybe a full house revamp. But before you can build it, you need proper planning drawings that your council will approve and your builder can actually work from.
That’s where we come in.
💷 Fixed Prices — No Surprises
We believe getting your planning drawings shouldn’t come with mystery fees or vague estimates. That’s why we offer clear, fixed pricing right from the start — no surprises, no add-ons halfway through the job.
Planning Drawings from £595
Includes survey, full set of planning-ready drawings, and submission to your local authority.Building Regulations Drawings from £695
Detailed drawings for Building Control compliance, including construction notes and technical layouts.Combined Planning + Building Regs Packages from £995
One job, one point of contact, one price — ideal for extensions and lofts where you want it all sorted in one go.
We’ll quote your project based on size and complexity, but most standard jobs fall within these fixed brackets.
📄 What’s Included:
✅ Measured LiDAR Property Scan & Survey
✅ Existing & Proposed Floor Plans
✅ Elevations & Sections
✅ Roof Plans
✅ Site & Location Plans
✅ Design & Access Statements (if required)
✅ Submission Support (we take care of all the council paperwork for you)
Planning Drawings Southend - The Highest Quality Plans at Prices That Won't Break The Bank...

We Make Measuring Effortless
No tape measures. No handheld lasers. We use LiDAR scanning technology — the same used in self-driving cars — to capture your home with millimetre precision. That means zero guesswork, zero stress, and a perfect foundation for your plans.
We create your Drawings
We turn your scan into ultra-precise, council-ready drawings — typically within 10 working days. The level of accuracy we provide is unrivalled by most traditional methods.
We Handle Everything Until You’re Approved
Our agents manage the entire application process — from submission to decision. We deal with the council on your behalf, so you don’t have to chase updates, respond to queries, or deal with any of the stress.
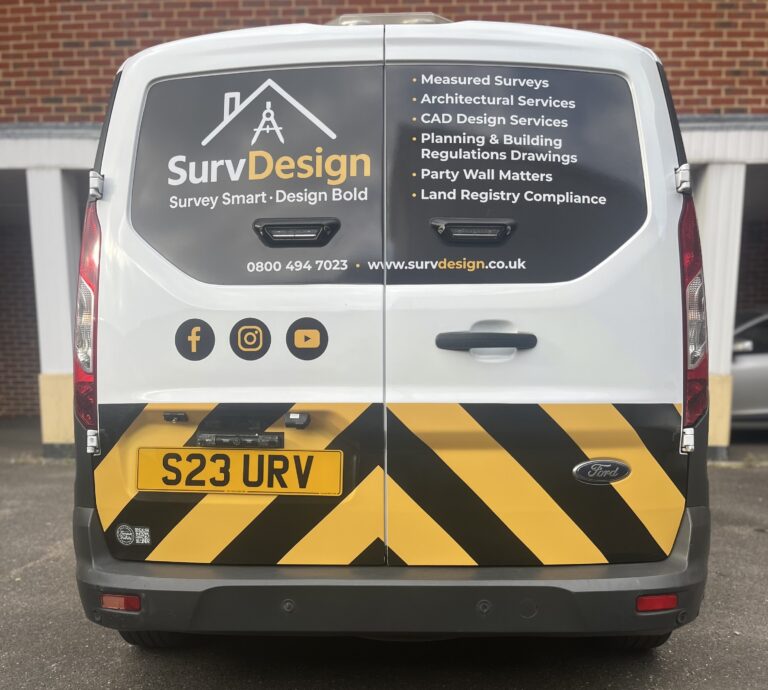
Planning Drawings Southend - SurvDesign Are Proudly Rated 5 Stars on Google
Let’s be honest — dealing with planning drawings and council forms probably isn’t what you dreamed of when you imagined improving your home.
That’s where I come in.
I’m Kev Miller, Ive spent the last 28 years helping property owners, builders, and professionals navigate the technical side of construction.
I’ve provided architectural services, structural calculations, and land registry compliant drawings to clients across London and the Home Counties in the South East of the UK.
When you work with us, you’re not just hiring a architectural design team — you’re working with local experts who know the system, speaks the council’s language, and genuinely cares about getting your project moving forward.
This is your home. We’re just here to help you build it right.
Meet Kev Miller, Founder. Problem Solver
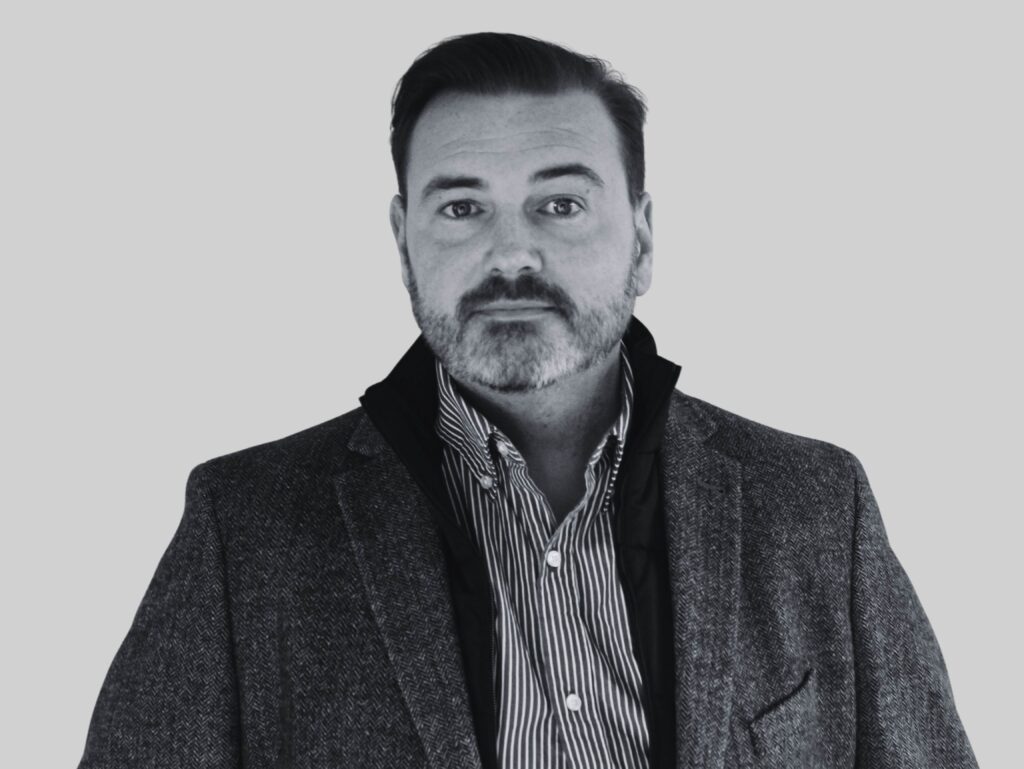

Let’s be honest — dealing with planning drawings and council forms probably isn’t what you dreamed of when you imagined improving your home.
That’s where I come in.
I’m Kev Miller, Ive spent the last 28 years helping property owners, builders, and professionals navigate the technical side of construction.
I’ve provided architectural services, structural calculations, and land registry compliant drawings to clients across London and the Home Counties in the South East of the UK.
When you work with us, you’re not just hiring a architectural design team — you’re working with local experts who know the system, speaks the council’s language, and genuinely cares about getting your project moving forward.
This is your home. We’re just here to help you build it right.
Meet Kev Miller, Founder. Problem Solver


Planning Drawings Southend: Your Vision, Our Expertise
Dreaming of a new extension, a fresh floor plan, or an imaginative home improvement for your Southend property? You want more than just pretty designs , you need planning drawings that get approved first time and really work when it comes time to build. At SurvDesign, you get my 28 years of experience navigating planning, architectural design, and the ins-and-outs of Southend’s local planning rules. We’re not just consultants in Southend; we’re your trusted architectural partner, speaking council, knowing the process, and making your vision feel effortless from first sketch to sign-off.
How a Local Architectural Technician Brings Your Plan to Life
Clear Fixed Pricing for Planning in Southend
Let’s be honest, planning a home improvement project in Southend can feel a bit daunting when you’ve got uncertainty hanging over the price. That’s why at SurvDesign, we prioritise clear and fixed pricing for all planning drawings and consultant services , so you’ll always know where you stand. No jargon, no loopholes, and definitely no hidden fees or last-minute surprises. We believe getting your plan approved by Southend City Council should feel straightforward and fair, with all plan packages explained in everyday language. You’ll see exactly what your investment covers, and why fixed pricing matters as much as technical know-how when it comes to a smooth planning application journey. Our focus? Clear, competitive quotes, transparent detail, and plan packages that make sense for Southend homeowners ready to turn their ideas into reality.
No Hidden Fees, Just Transparent Plan Packages
If you’ve ever experienced the frustration of planning consultants tossing out vague estimates, or worse, surprise add-ons just when you thought your application was nearly done, you’ll know why fixed pricing is a breath of fresh air. It’s not just about saving a few quid; it’s about trust and peace of mind at every stage of your Southend project. At SurvDesign, my 28 years’ experience navigating the technical world of planning, council applications, and architectural service means I get how confusing costings can seem from the outside.
That’s why I’ve built our Southend pricing model around full transparency, so you always know what’s included, what you’re paying for, and how your plan packages line up with both your expectations, and those of Southend City Council. Each plan package, whether you’re after basic planning drawings for a simple extension or a full suite of designs for a major home overhaul, is costed up-front. You’ll see exactly what your fixed fee covers: measured surveys, architectural drawings, submission paperwork, and council liaison.
There’s no chance the price will creep up just because a consultant feels like jotting down a few more notes or making minor tweaks. We spell it all out, clear, straightforward, and with the Essex honesty you want when you’re dealing with your family home. That means if the application needs an extra tweak or the council wants a fresh consultation on one of your drawings, that’s already handled within your plan. No hidden fees, just the comfort of knowing your planning process is budgeted for with proper care.
If you’ve ever experienced the frustration of planning consultants tossing out vague estimates, or worse, surprise add-ons just when you thought your application was nearly done, you’ll know why fixed pricing is a breath of fresh air. It’s not just about saving a few quid; it’s about trust and peace of mind at every stage of your Southend project.
Plus, if you ever need clarity on why a certain drawing is required or how the cost is calculated, you’ll get real answers from someone who’s spent decades dealing with the ins and outs of city council requirements in Southend. My job is to demystify the planning process, not to profit off confusion. We keep your paperwork clean, your plan compliant, and your bank account free from unexpected charges or moving targets. Let’s say you’re planning a loft conversion, a kitchen extension, or finally building that garden office.
You’ll never be faced with woolly, open-ended contracts or buried charges. Instead, you get a transparent plan package, tailored to your needs, fully explained and backed by a clear written quotation that breaks down every element. You’ll never need to chase after consultants for receipts or fret about whether the plan drawings are up to scratch for the council; that’s all our responsibility.
With SurvDesign, clear and fixed pricing isn’t an advertising gimmick, it’s how we build our client relationships and ensure Southend homeowners get exactly what they bargain for, no hidden fees, no catch, and no stress. Ready for a straightforward planning experience? Let’s get your application sorted, without the financial guesswork. Reach out for your own transparent and fixed quote, and let’s turn your Southend plan into a proper success.
Floor Plan and Building Plans: Turning Ideas into Action
Once inspiration strikes, the real magic happens when you turn those big ideas into precise floor plan drawings and practical building plans that your builder, the council, and you can all get behind. At SurvDesign, my approach combines experience, attention to detail, and proper architectural services to help homeowners like you transform their property dreams into action-ready designs. From the first sketch to the final set of planning drawings, you’ll get a tailored, clear, and compliant plan that’s not just fit for approval, but built around real life. Let’s explore why accurate floor plan drawings are the foundation for every successful extension, renovation, or fresh new look for your Southend home.
The Value of Accurate Floor Plan Drawings for Homeowners
If you’ve ever wandered about your home thinking, “This space could work better,” you’ll know the difference a truly well-thought-out floor plan makes. As someone who’s spent nearly three decades guiding homeowners, architects, and builders across London and the South East, I can tell you: accurate floor plan drawings are the linchpin between a vision and a plan that actually gets built. They’re not just for the council, they’re for you, the homeowner, and your everyday living.
What sets a great set of planning drawings apart is detail and clarity. Every wall, doorway, and window placement is calculated with your lifestyle and property layout in mind, so you don’t end up with awkward corners or wasted space. Whether you’re planning a big extension or tweaking your existing floor, the right building plans turn your idea into a living, breathing home improvement project. My architectural services cover every aspect, from initial measured surveys to fully developed architectural drawings, so you’re not left fiddling with an off-the-shelf template or having to translate builder jargon. With everything provided in technical yet readable plans, you and your team will know exactly what’s intended, and you won’t get tripped up at the council’s planning desk.
If you live in Southend, you’ve already seen how property extensions and renovations can quickly go off course without detailed drawings. Your council wants specifics, not guesswork. That’s why we produce precise, compliant planning drawings that lay out your existing and proposed floor plans, all formatted to Southend’s expectations. From site plans to all-important sections and elevations, each step is built to reduce errors, speed up approvals, and give your builder a clear blueprint to follow. You’ll never have to worry about miscommunication or second-guessing whether your design is feasible; it’s all mapped out with your property’s unique quirks and your future needs in mind.
But the real value in quality plans isn’t just about ticking council boxes, it’s about peace of mind. A well-executed architectural service means you’ll understand the flow of your new space, how light will move, and whether your extension feels connected or just tacked on. If you’ve got a growing family or want to make your home future-proof, a bespoke floor plan drawing lets you see possibilities you might’ve missed. Those little touches, a utility nook tucked behind the kitchen, or a generous landing window, come to life, making your home more enjoyable and more valuable. Plus, when the building gets underway, your builder will thank you for handing them detailed drawings that make their job easier and reduce on-site changes.
Let’s not forget that proper planning drawings can actually save you money. With every specification clearly shown, there’s less chance for budget overruns or site confusion. And if you’re aiming for that all-important planning permission, nothing gets the job done quicker than a tidy, thorough submission with every floor, building, and extension detail mapped out from the start. At SurvDesign, I bring a friendly, practical eye to every project, so when you’re ready to get cracking on your Southend plans, you’ll have the confidence that each drawing leads you closer to a finished home you truly love. Give yourself the best start by investing in detailed architectural drawings from someone who understands Southend homes, planning, and what it takes to build something brilliant. Ready to talk plans? Get in touch, I’m only ever a quick call or email away, ready to move your ideas to action with SurvDesign.
Step-by-Step Guidance Through Planning Applications
When it comes to planning applications in Southend, there’s more than a bit of paperwork and patience required. You’ll want a guide who knows every twist and turn , from the first idea right through to council sign-off. That’s where SurvDesign steps in. With decades of experience, I’ll help you navigate planning application hurdles by giving you personal, step-by-step support. We liaise with Southend City Council, advise you at every stage, and ensure your application isn’t just submitted, but truly stands the best chance of success. You get expert help all the way, making your Essex project feel effortless and achievable.
Expert Support Navigating Southend Planning Applications
Dealing with planning applications can feel overwhelming, especially in Essex where each council, and Southend City Council in particular, has its own way of doing things. You want your application recognised, processed smoothly, and, most importantly, approved the first time. After 28 years in the architectural world, I’ve seen how even the most exciting project can stall if you’re missing the right kind of support. That’s why SurvDesign doesn’t leave you guessing – we guide you, step by step, through the entire planning journey, drawing on local expertise and that vital Essex insight.
It all starts with understanding your vision. Too often, planning consultants offer generic plans, hoping they’ll stick. But every Southend planning application needs to fit the character of its neighbourhood and tick the specific boxes the council expects. I make it personal: together, we review what you’re hoping to achieve, whether it’s an innovative extension, loft conversion, or a more extensive transformation. I’ll explain exactly where your application stands in terms of local policies, so you’re never in the dark.
Next up, crafting the planning drawings and documents for your application. At SurvDesign, we create everything with council requirements top of mind. This means clear architectural drawings, full site plans, and that all-important supporting information that shows the council you understand both the practical and visual impact of your project. I take care of direct liaison with planning officers, smoothing the way for quick answers and honest feedback, so your application isn’t lost in a pile gathering dust. We’ve helped Essex homeowners fast-track their planning applications by presenting projects in that council-friendly language – technical when it needs to be, clear and plain elsewhere. You’ll always know who’s picking up the phone if the council comes back with questions, it’s me, Kev, sorting it promptly and personally.
What truly sets our expert support apart is follow-through. It’s not just about ticking boxes and submitting an application , it’s about understanding how your plans fit into the council’s wider strategies around development, conservation, and neighbourhood identity. If a Southend planning officer asks for further clarification or minor amendments, we jump straight on it, making updates and explaining choices in everyday terms. Your application remains live and progressing, not stuck in limbo. For homeowners across Essex looking for genuine support, not just paper-pushing, working with SurvDesign means you’ve always got a consultant on your side who champions your application right up to the finish line.
Above all, my aim is to keep your project moving with clarity and confidence. From the initial review of your planning application options to final submission and aftercare, I’ll ensure you’re never left confused by jargon, technicalities, or council misunderstandings. If you’re ready to take the next step with your planning application or want an expert in your corner, get in touch with SurvDesign today. Let’s turn ambition into approval, and your Southend home into its full potential.
From Measured Survey to Final Floor Drawings
Getting your Southend project right means starting with spot-on measurements and ending with a set of final floor drawings that’ll take you from dream to reality. That seamless journey, from the first measured survey through the design process to detailed architectural drawings, is what sets SurvDesign apart. We know that every great build starts with facts and finishes with plans your council and builder can trust. Here’s a close-up of the full process, laying out how our measured survey, design steps, and final drawings come together to make your planning application and build a genuine success.
What’s Involved in the Complete Measured Survey and Design Process
Every successful home transformation in Southend kicks off with a measured survey, there’s no skipping it if you want your plans to hit the mark. At SurvDesign, a measured survey isn’t just about taking a tape to the walls and scribbling down numbers. It’s about capturing the building’s true bones with confidence; we use professional laser devices, often LiDAR technology, so your property’s dimensions are recorded exactly as they are. That means every corner, ceiling height, chimney, and external detail ends up in our notes. Whether you’re reworking a Victorian terrace or tackling a new-build on the seafront, our measured survey gets the foundation of your plans spot-on, essential for quality architectural drawings, floor plans, and any successful design process.
Once we’ve gathered the data, the real work starts. I sit down, cuppa close at hand, and start developing initial floor drawings based on your aspirations and our measured survey. Here’s where our decades of experience and a practical approach come together. Sketches are quickly turned into digital plans using professional CAD software, matching both your wishlist and the precise survey information. We don’t just pop up generic layouts; every plan is tweaked to reflect your needs, the building’s shape, and what’s likely to fly with the council. You’ll see your property on paper in a range of possibilities, layouts that actually work for real people, not just for planners in an office or on a computer screen.
The design process picks up speed as we work together on refining these floor drawings into proper architectural documents. We look at every critical detail: window placements, wall thicknesses, stairs, utilities. Because we’ve got the measured survey locked in, changes, even ambitious ones, are practical and risk-free, not hopeful guesswork. During this phase, I guide you through design choices using my experience across hundreds of Essex and London homes, flagging ideas that maximise space, light, and flow. At every step, your final floor drawings are strengthened with key details that matter for both building and planning, whether it’s about squeeze points by the stairs or getting that new kitchen outlook just right.
With draft plans in place, I shape the drawings into the formal architectural documents your builder and Southend Council need to see. That includes scaled architectural drawings, detailed plans of each floor, clear elevations, and sometimes sections showing how everything fits together in 3D. Updating the design process, I keep you involved and in the know with every revision, nothing gets submitted unless you’re delighted. Those final floor drawings aren’t just technical; they’re readable, buildable, and thorough, so everyone on your project from builder to inspector knows what’s happening and how it’ll look.
It’s not all about pretty plans, though. Thorough documentation is what helps your council approve your project first time, or at least ask fewer questions. Because the measured survey and design process underpin every set of plans, your application stands out as complete and credible. You don’t just get a pile of paperwork; you get peace of mind. If the council wants clarification or the builder spots a snag, we’re already a step ahead with detailed, accurate plans they can follow. And that means your build moves forward with fewer surprises, less stress, and a result that’s exactly what you set out to achieve. If you’re after floor drawings in Southend that fit your family and pass council without a hitch, let SurvDesign show you how proper process makes all the difference. Planning starts with a chat, so get in touch and see why our measured survey and plan packages are trusted by homeowners across Essex and beyond.
What’s Involved in the Complete Measured Survey and Design Process
If you’re planning a home improvement in Southend, maybe an extension, that dream kitchen, or a proper loft conversion, you want creative designs that shine as much as they solve practical problems. That’s where SurvDesign’s blend of inventiveness and technical know-how truly elevates your project. As someone who’s spent nearly three decades helping Essex homeowners, I know that a plan isn’t just about filling in council forms. It’s about crafting solutions that are genuinely creative while ensuring your project can be built safely, smoothly, and with lasting value. Our architectural design process isn’t just ticking boxes, it’s about unlocking the best use of your space with clever details and robust drawings.
It’s not all about pretty plans, though. Thorough documentation is what helps your council approve your project first time, or at least ask fewer questions. Because the measured survey and design process underpin every set of plans, your application stands out as complete and credible. You don’t just get a pile of paperwork; you get peace of mind. If the council wants clarification or the builder spots a snag, we’re already a step ahead with detailed, accurate plans they can follow. And that means your build moves forward with fewer surprises, less stress, and a result that’s exactly what you set out to achieve. If you’re after floor drawings in Southend that fit your family and pass council without a hitch, let SurvDesign show you how proper process makes all the difference. Planning starts with a chat, so get in touch and see why our measured survey and plan packages are trusted by homeowners across Essex and beyond.
Drawing from extensive experience across London and the Home Counties, I’ve seen first-hand how a well-conceived plan can mean the difference between an alright outcome and a home that feels truly right. Creative doesn’t always mean outlandish, it might be a subtle shift that turns an awkward corner into a home office nook, or a fresh approach to daylight that brings a sense of space to even the tightest rooms. Combining these flourishes with our deep understanding of planning rules, I make sure your project looks brilliant and easily passes local scrutiny by Southend Council. That’s the kind of creativity you can count on, a design that’s both inspiring and constructable.
When you bring SurvDesign on board for your next project, you’re not wading through generic solutions or off-the-shelf templates. Instead, you get personal, attentive service and drawings shaped by practical site experience and solid construction insight. If you’re keen to achieve that seamless flow in your new extension or maximise tricky roof space with a loft plan that feels bright and open, let’s talk. With our creative approach, supported by seasoned architectural design and a thorough understanding of construction, your Southend project will be off to the smartest start. Don’t settle for uninspired designs, reach out now for fresh ideas, expert guidance, and a plan that’s as ambitious as your vision.
