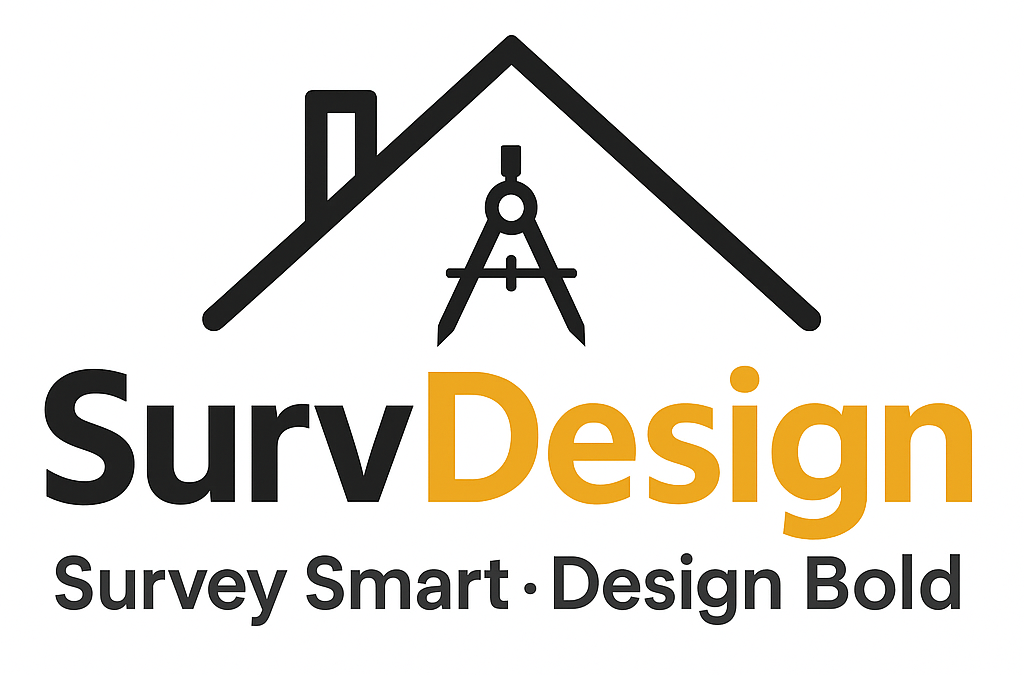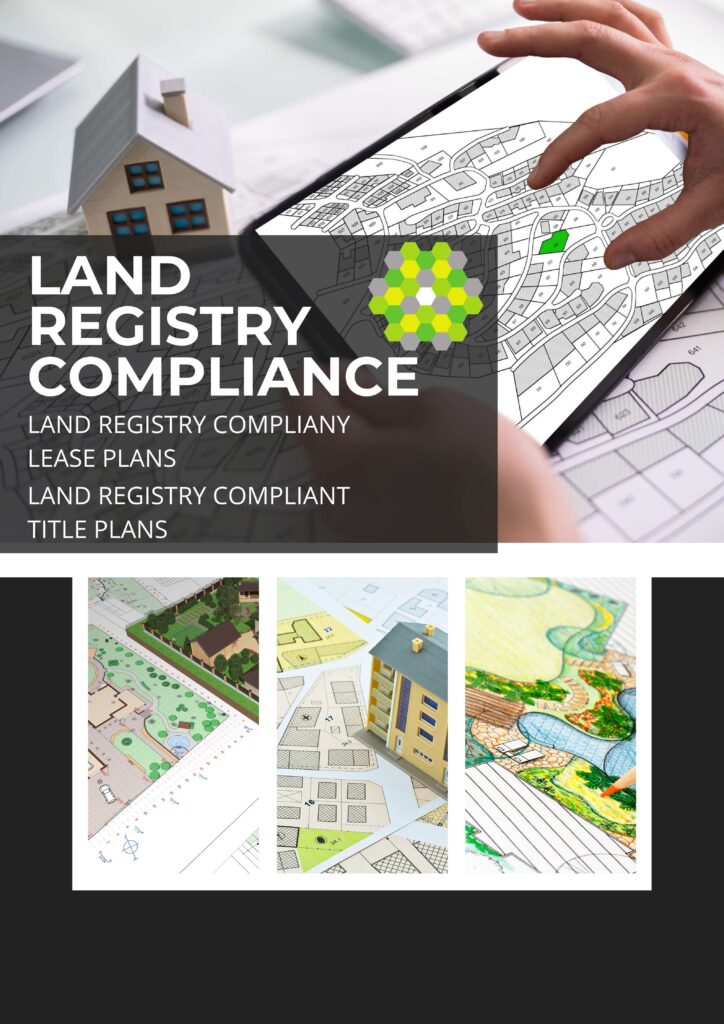
Land Registry Compliance:
- Monday to Friday: 08:30 till 17:30
- 0800 494 7023

Need Lease Plans or Title Plans? We’ll Get Them Done — Fast and Right.
Whether you’re splitting a property, selling a leasehold flat, registering new ownership, or converting a building — you’ll need plans that meet strict Land Registry standards. That’s where we come in.
At SurvDesign, we create accurate, compliant, and solicitor-ready plans that are accepted first time — and delivered with zero stress.
Need Lease Plans or Title Plans? We’ll Get Them Done — Fast and Right.
Whether you’re splitting a property, selling a leasehold flat, registering new ownership, or converting a building — you’ll need plans that meet strict Land Registry standards. That’s where we come in.
At SurvDesign, we create accurate, compliant, and solicitor-ready plans that are accepted first time — and delivered with zero stress.
🧠 “I Just Want to Sell the Place — But the Solicitor Says I Need a ‘Land Registry Compliant Plan’ and I’m Already Lost.”
We get this call all the time. You’re not trying to become a planning expert — you just want to move forward, and suddenly you’re being asked for drawings with scale bars, orientation markers, lease boundaries, and a bunch of terms no one ever explained.
What even is a compliant plan?
Can I draw it myself?
Who checks this stuff?
Will the sale be delayed if I get it wrong?
🧰 How We Help
SurvDesign handles the technical details so you can focus on the big picture — whether that’s selling, leasing, converting, or registering a new title.
We produce plans that tick every box for the Land Registry, your solicitor, and your managing agent. We use LiDAR scanning and digital CAD workflows to ensure accuracy, clarity, and full compliance.
📄 Our Land Registry Services Include:
✅ Lease Plans
✅ Title & Freehold Plans
✅ Plans for Property Subdivisions / Flat Conversions
✅ New Build Plans for First Registrations
✅ HMO Licensing Drawings
✅ Scaled, Annotated CAD Plans with North Points, Boundaries, and Colour Coding
✅ Digital PDF Delivery — solicitor-ready, fast and clean
🙌 Let’s Get It Sorted
ell us what you need and we’ll quote you a fixed price.
No surprises. Just solid plans, delivered fast.Call Kev and his team today: 0800 494 7023
We Are Proudly Rated 5 Stars on Google
♻️ Our Eco-Friendly Approach
At SurvDesign, sustainability isn’t a box-ticking exercise — it’s embedded in how we operate. We work with residential and commercial clients who value precision, efficiency, and a forward-thinking approach to design and documentation.
By using LiDAR scanning, we reduce the need for multiple site visits and eliminate outdated, waste-heavy survey methods. Our entire workflow is digital-first — from CAD production to plan delivery — meaning fewer resources, less waste, and zero unnecessary printouts.
We collaborate with professionals who value smart, low-impact working. That means remote coordination, clean digital outputs, and a supply chain that reflects modern expectations for carbon-conscious delivery.
It’s not just about getting the drawings right. It’s about getting them done smarter — for you, your clients, and the environment.
Let’s be honest — dealing with planning drawings and council forms probably isn’t what you dreamed of when you imagined improving your home.
That’s where I come in.
I’m Kev Miller, Ive spent the last 28 years helping property owners, builders, and professionals navigate the technical side of construction.
I’ve provided architectural services, structural calculations, and land registry compliant drawings to clients across London and the Home Counties in the South East of the UK.
When you work with us, you’re not just hiring a architectural design team — you’re working with local experts who know the system, speaks the council’s language, and genuinely cares about getting your project moving forward.
This is your home. We’re just here to help you build it right.
Meet Kev Miller, Founder. Problem Solver


Let’s be honest — dealing with planning drawings and council forms probably isn’t what you dreamed of when you imagined improving your home.
That’s where I come in.
I’m Kev Miller, Ive spent the last 28 years helping property owners, builders, and professionals navigate the technical side of construction.
I’ve provided architectural services, structural calculations, and land registry compliant drawings to clients across London and the Home Counties in the South East of the UK.
When you work with us, you’re not just hiring a architectural design team — you’re working with local experts who know the system, speaks the council’s language, and genuinely cares about getting your project moving forward.
This is your home. We’re just here to help you build it right.
Meet Kev Miller, Founder. Problem Solver

