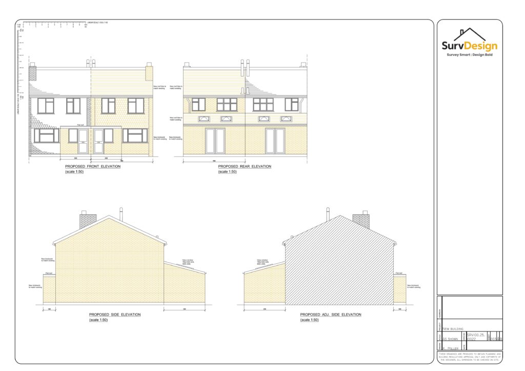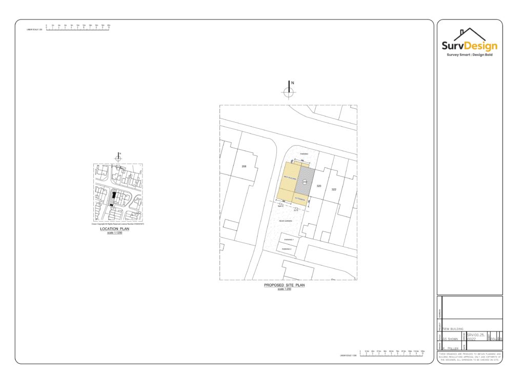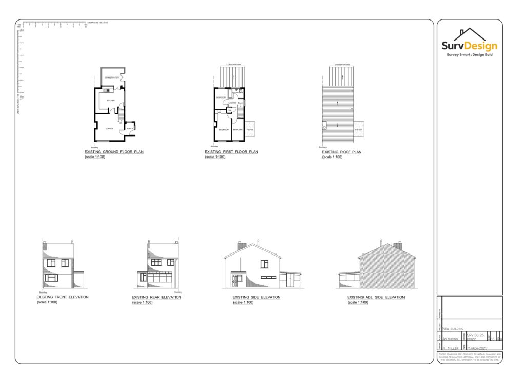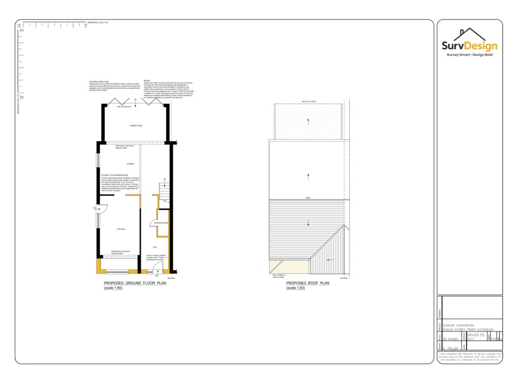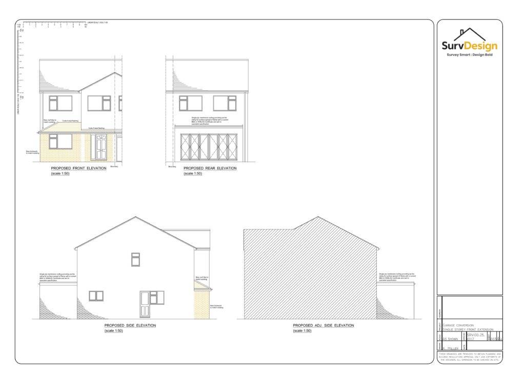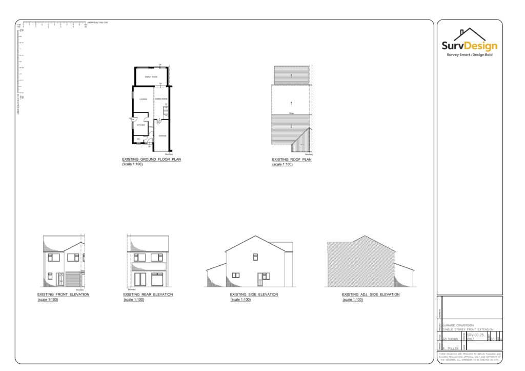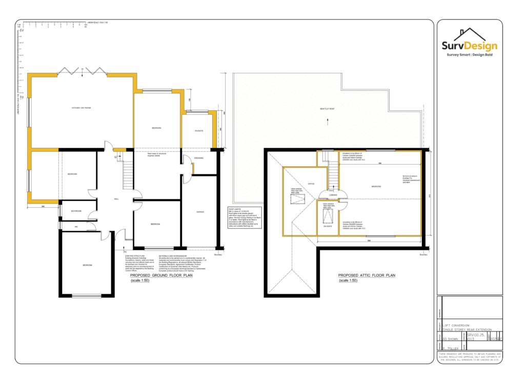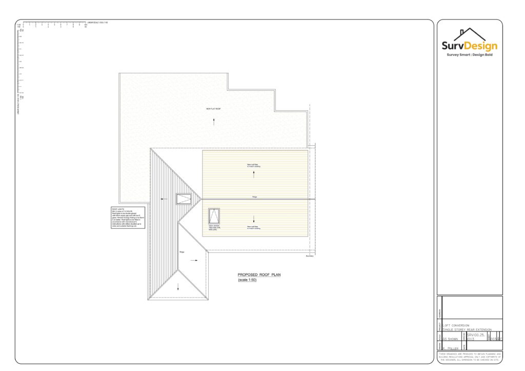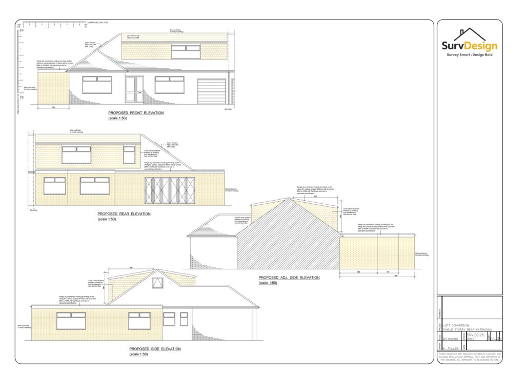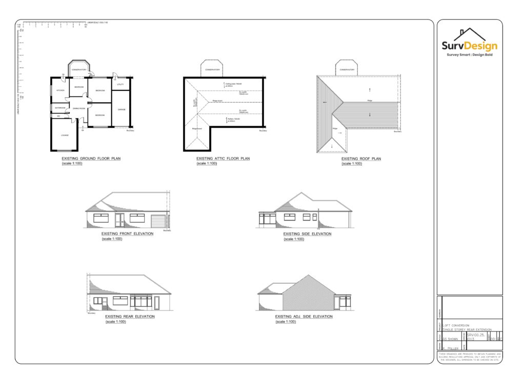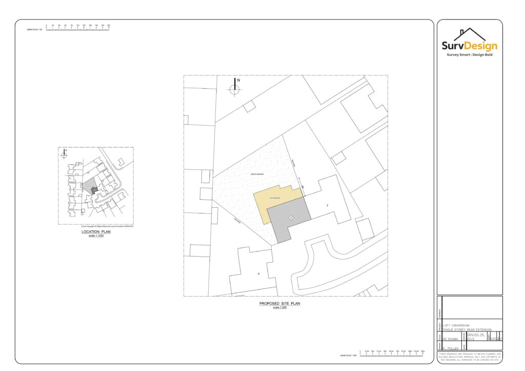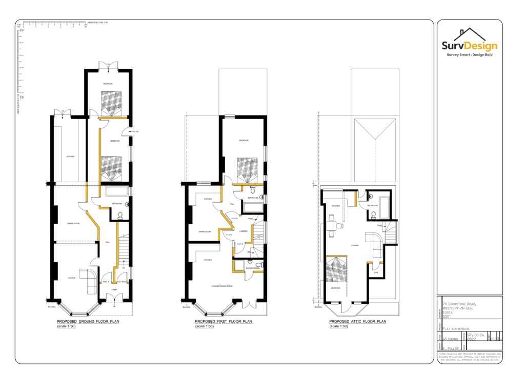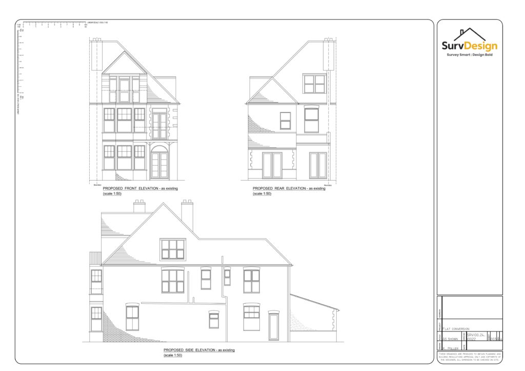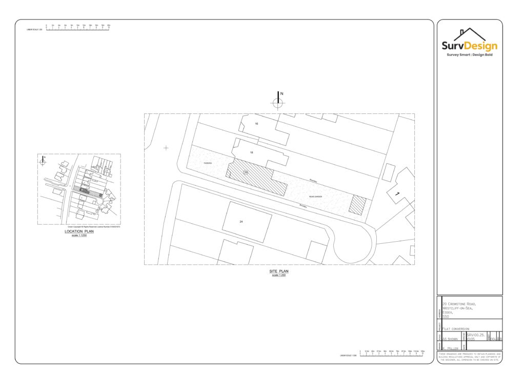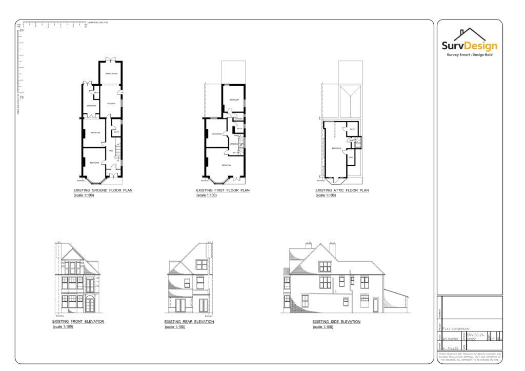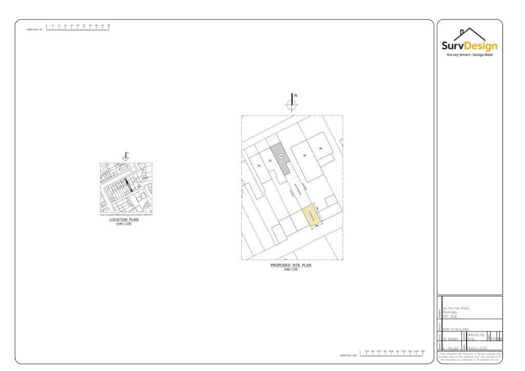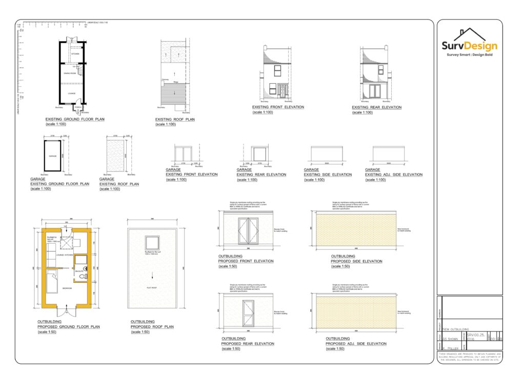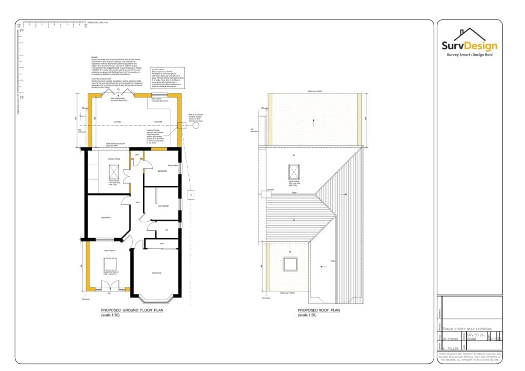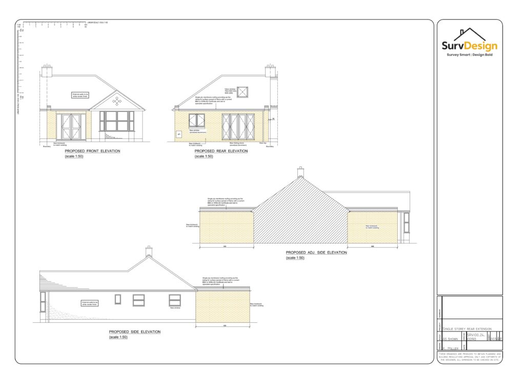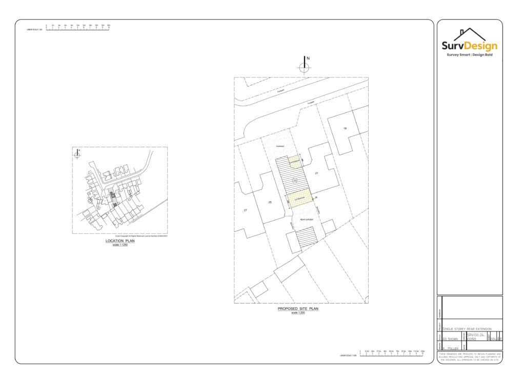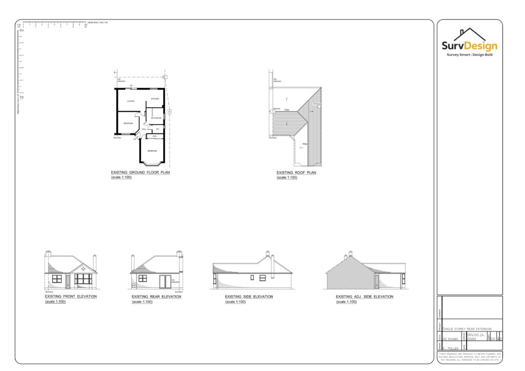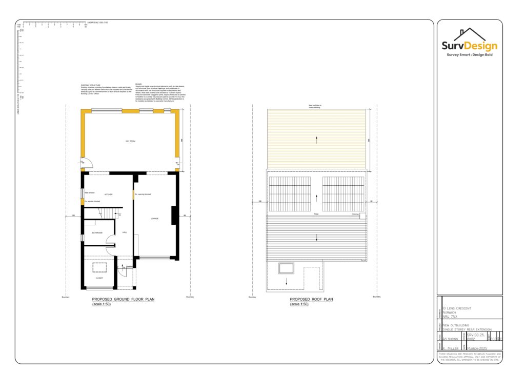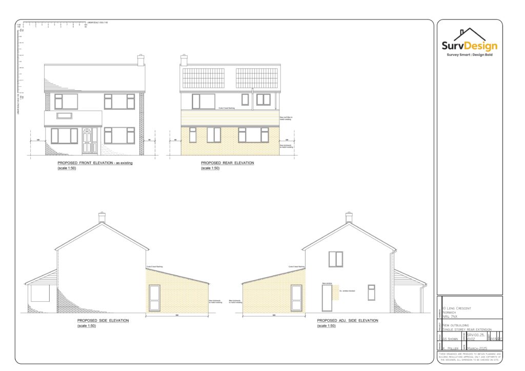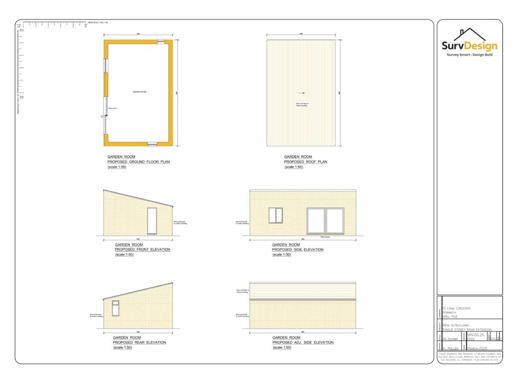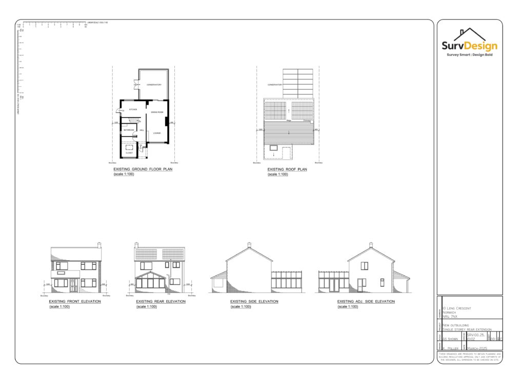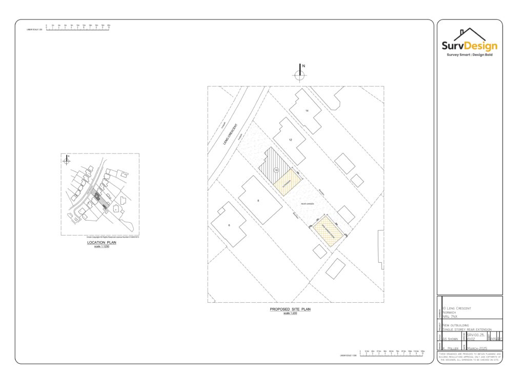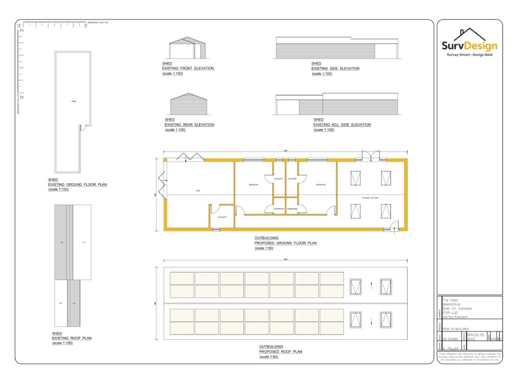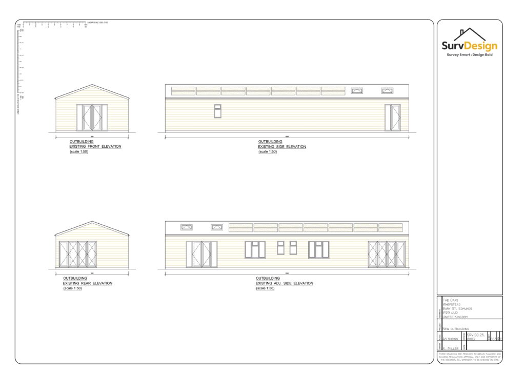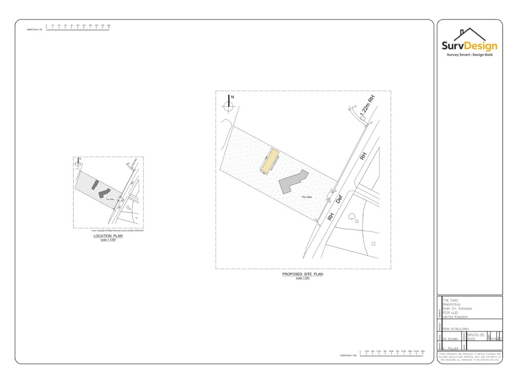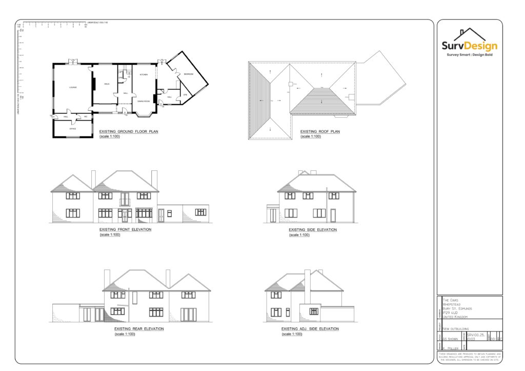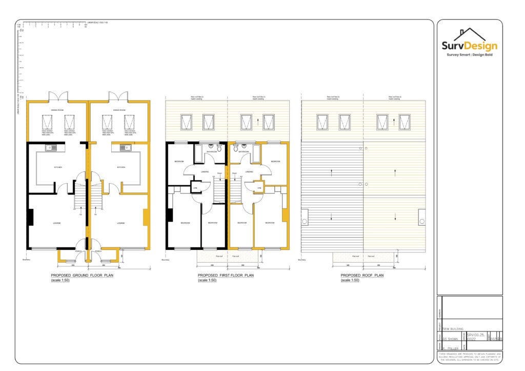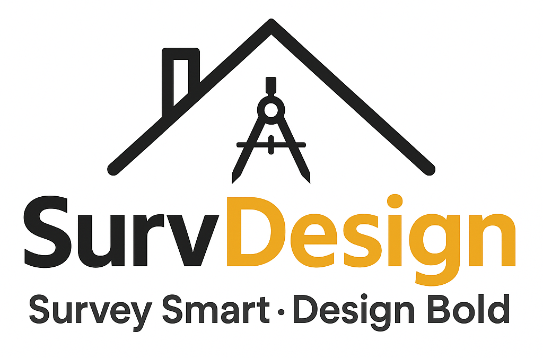
Land Registry Lease Plans:
- Monday to Friday: 08:30 till 17:30
- 0800 494 7023
Need Lease Plans or Title Plans? We’ll Get Them Done — Fast and Right.
Whether you’re splitting a property, selling a leasehold flat, registering new ownership, or converting a building — you’ll need plans that meet strict Land Registry standards. That’s where we come in.
At SurvDesign, we create accurate, compliant, and solicitor-ready plans that are accepted first time — and delivered with zero stress.
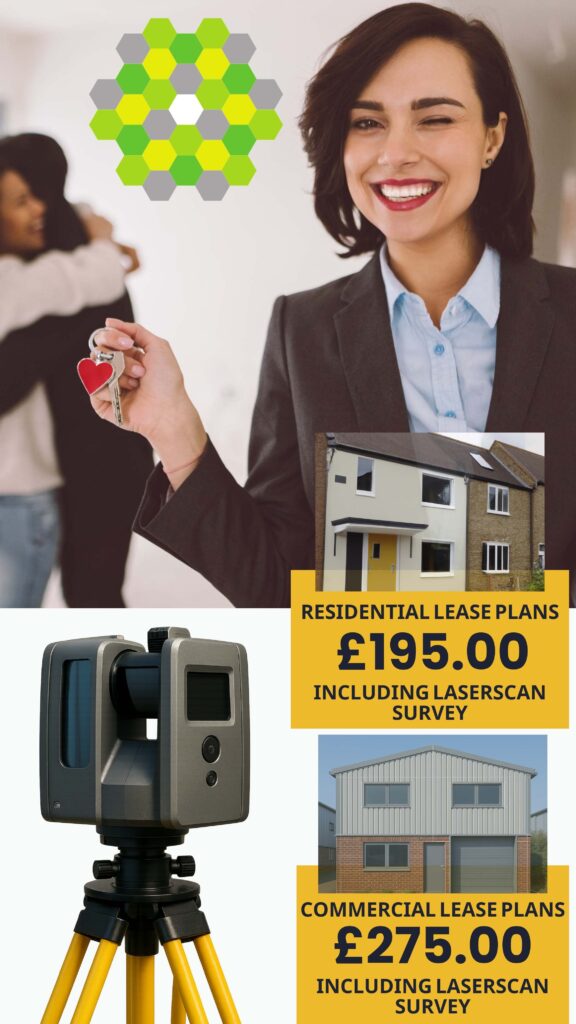
Need a Lease Plan for Sale, Letting, or Legal Compliance? We’ve Got You Covered.
Whether you’re selling a leasehold flat or renewing a commercial tenancy, you’ll need a Land Registry compliant lease plan that meets all legal requirements. At SurvDesign, we create plans that are clear, precise, and guaranteed to be accepted — no stress, no rejections.

We Make Measuring Effortless
No tape measures. No handheld lasers. We use LiDAR scanning technology — the same used in self-driving cars — to capture your home with millimetre precision. That means zero guesswork, zero stress, and a perfect foundation for your plans.
We create your Drawings
We turn your scan into ultra-precise, council-ready drawings — typically within 10 working days. The level of accuracy we provide is unrivalled by most traditional methods.
We Handle Everything Until You’re Approved
Our agents manage the entire application process — from submission to decision. We deal with the council on your behalf, so you don’t have to chase updates, respond to queries, or deal with any of the stress.
We Are Proudly Rated 5 Stars on Google
🧠 “The Solicitor’s Asking for a Lease Plan — And I’ve Got No Idea Where to Start.”
We get this a lot. Maybe the old plan’s out of date. Maybe there’s never been one. Or maybe you’re renewing a lease and suddenly need to provide one yesterday. Either way, we’ll handle it.
Is my current plan compliant?
What does the Land Registry actually require?
Will this delay the sale or lease renewal?
🛠️ What We Do
We create accurate, professional lease plans that meet Land Registry standards, solicitor requirements, and legal deadlines. Whether it’s a one-bedroom flat or a multi-unit commercial site, we’ll get it measured, drawn, and delivered — fast.
We use LiDAR scanning and CAD software to capture every detail precisely and present it exactly as required.
📄 Our Lease Plan Service Covers:
🏠 Residential Lease Plans
Perfect for leasehold sales, shared ownership, first registrations and subletting.
Flats & maisonettes
Converted houses
New builds
Shared access & common parts clearly marked
Scaled, coloured, and formatted for Land Registry
🏢 Commercial Lease Plans
Ideal for renewals, changes in tenancy, new occupiers, or expanding premises.
Offices, shops, restaurants, warehouses
Clearly marked demise & access
Multiple tenancies in one building
Delivered in digital format for legal teams
📦 What’s Included:
✅ Scaled at 1:100 or 1:200
✅ North point & orientation
✅ Red line demised boundary
✅ Blue line for shared or retained areas
✅ Annotated with room usage, access points & entrances
✅ Fully compliant with Land Registry requirements
✅ Supplied digitally as PDF (print-ready if needed)
✨ Peace of Mind, Delivered
No back-and-forth with solicitors. No last-minute headaches. Just a clean, clear lease plan that’s fully compliant and ready to go.
We’ve helped hundreds of residential and commercial clients get over the finish line — and we’ll do the same for you.
🙌 Let’s Get Started
Need a lease plan fast? We’ll give you a fixed quote and get things moving.
📞 Call Kev and his team on 0800 494 7023
♻️ Our Eco-Friendly Approach
At SurvDesign, sustainability isn’t a box-ticking exercise — it’s embedded in how we operate. We work with residential and commercial clients who value precision, efficiency, and a forward-thinking approach to design and documentation.
By using LiDAR scanning, we reduce the need for multiple site visits and eliminate outdated, waste-heavy survey methods. Our entire workflow is digital-first — from CAD production to plan delivery — meaning fewer resources, less waste, and zero unnecessary printouts.
We collaborate with professionals who value smart, low-impact working. That means remote coordination, clean digital outputs, and a supply chain that reflects modern expectations for carbon-conscious delivery.
It’s not just about getting the drawings right. It’s about getting them done smarter — for you, your clients, and the environment.
Let’s be honest — dealing with planning drawings and council forms probably isn’t what you dreamed of when you imagined improving your home.
That’s where I come in.
I’m Kev Miller, Ive spent the last 28 years helping property owners, builders, and professionals navigate the technical side of construction.
I’ve provided architectural services, structural calculations, and land registry compliant drawings to clients across London and the Home Counties in the South East of the UK.
When you work with us, you’re not just hiring a architectural design team — you’re working with local experts who know the system, speaks the council’s language, and genuinely cares about getting your project moving forward.
This is your home. We’re just here to help you build it right.
Meet Kev Miller, Founder. Problem Solver


Let’s be honest — dealing with planning drawings and council forms probably isn’t what you dreamed of when you imagined improving your home.
That’s where I come in.
I’m Kev Miller, Ive spent the last 28 years helping property owners, builders, and professionals navigate the technical side of construction.
I’ve provided architectural services, structural calculations, and land registry compliant drawings to clients across London and the Home Counties in the South East of the UK.
When you work with us, you’re not just hiring a architectural design team — you’re working with local experts who know the system, speaks the council’s language, and genuinely cares about getting your project moving forward.
This is your home. We’re just here to help you build it right.
Meet Kev Miller, Founder. Problem Solver


