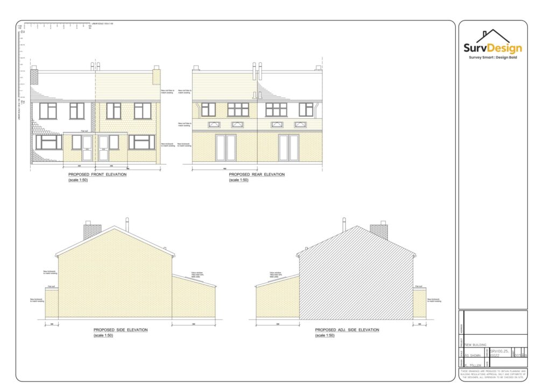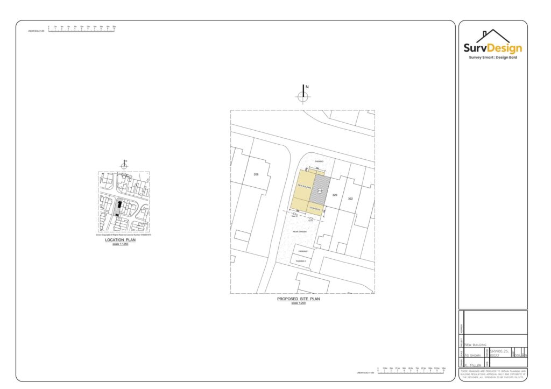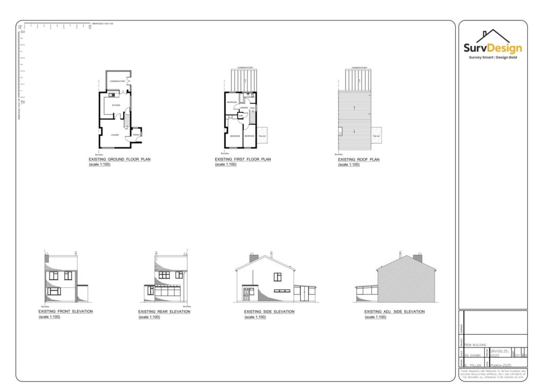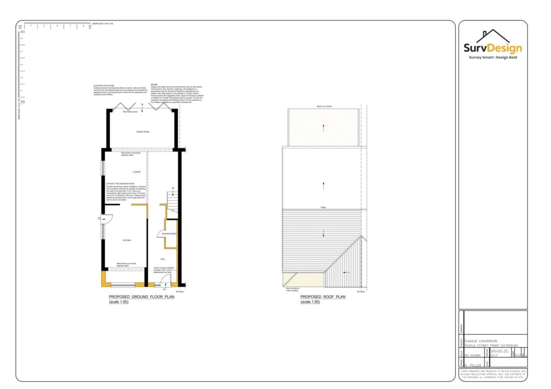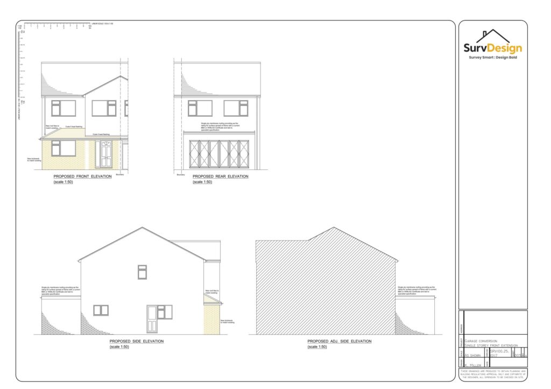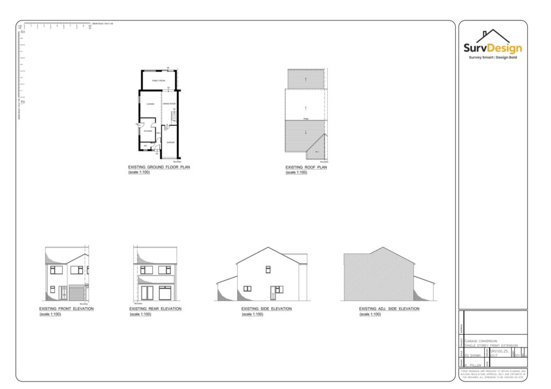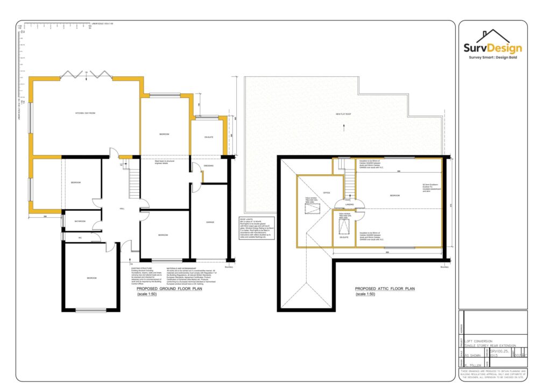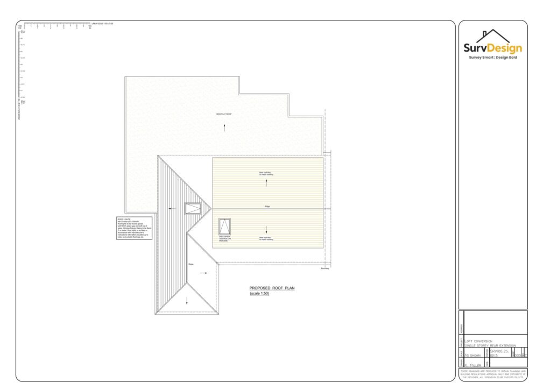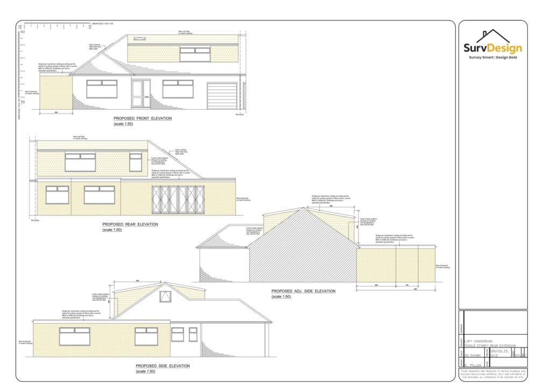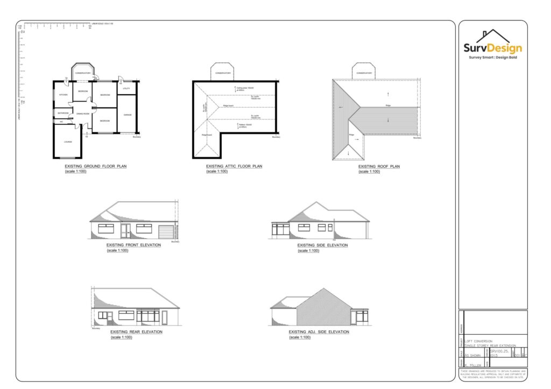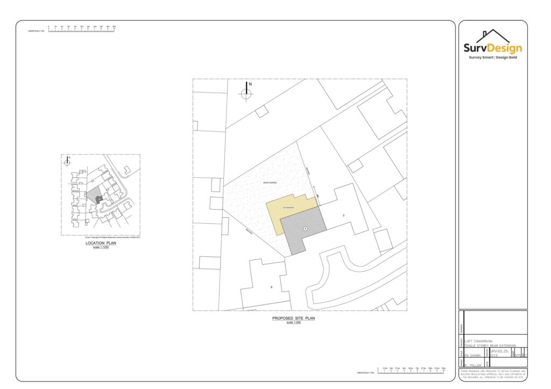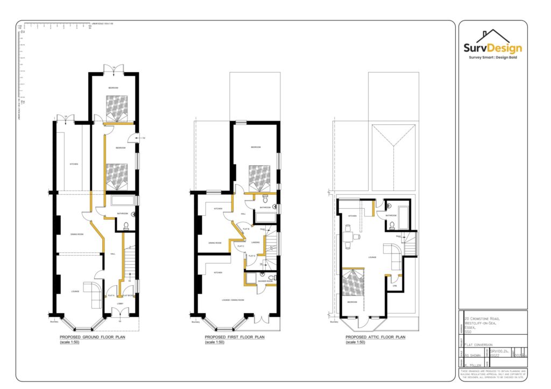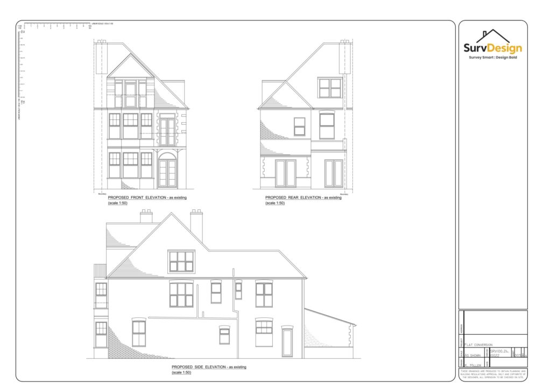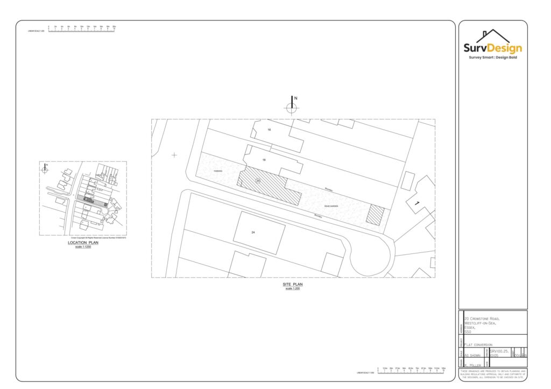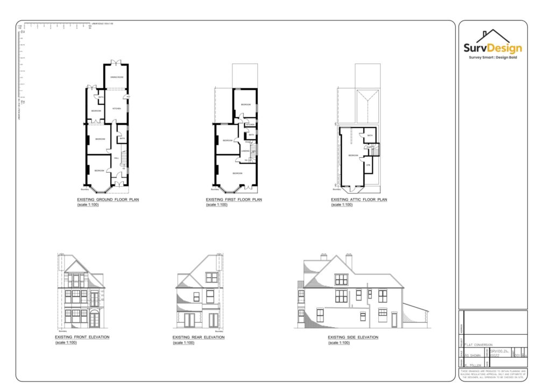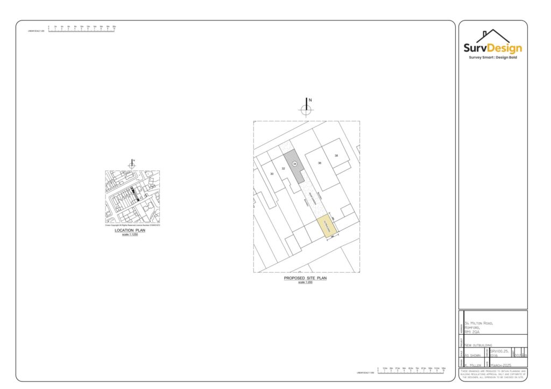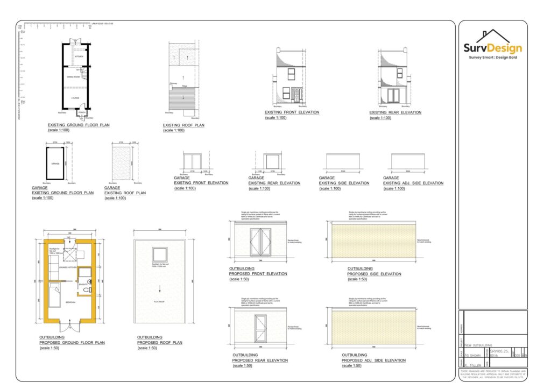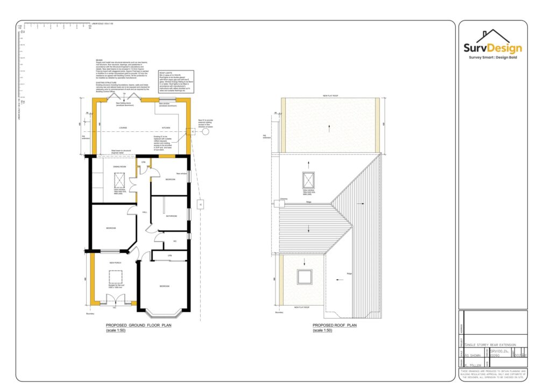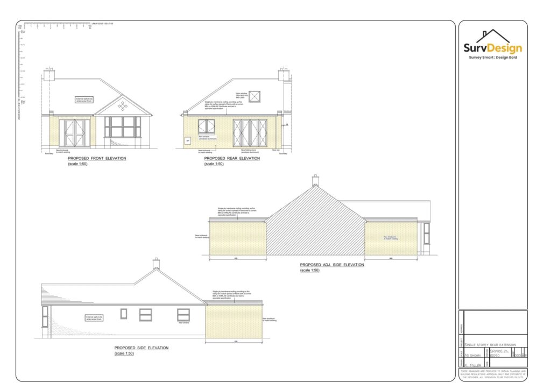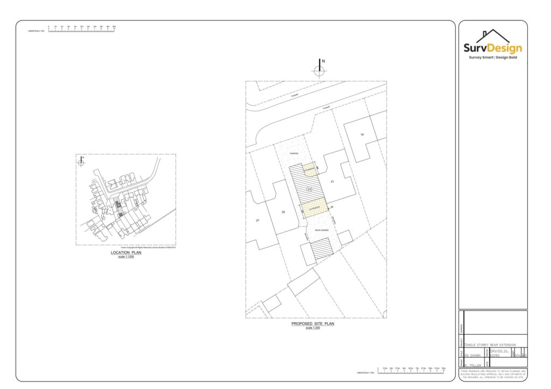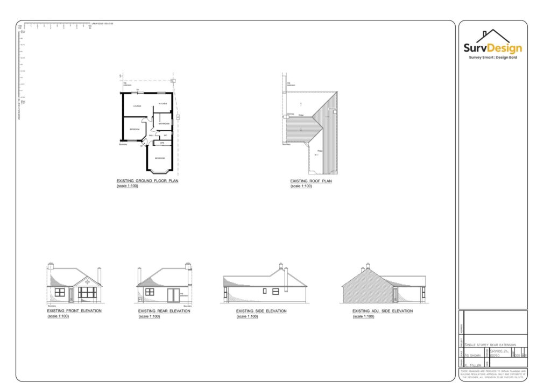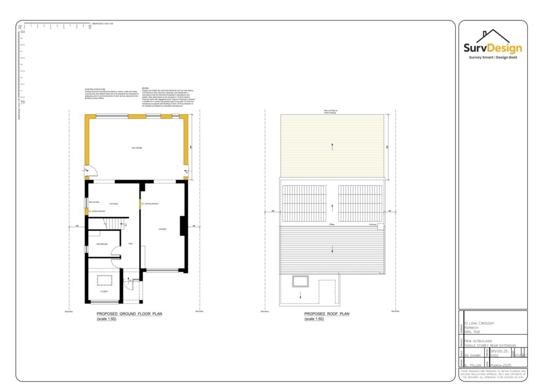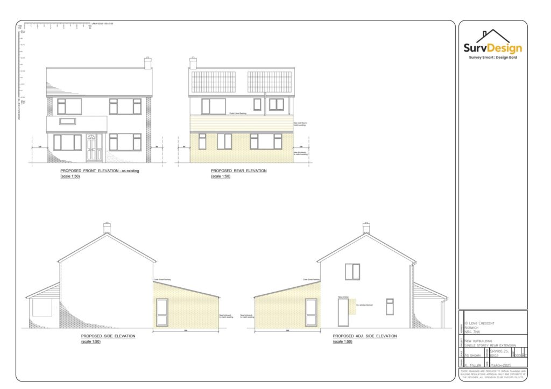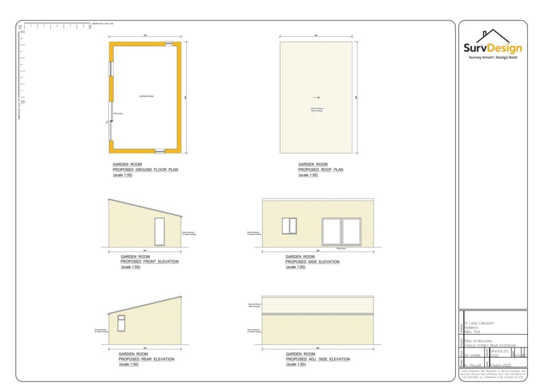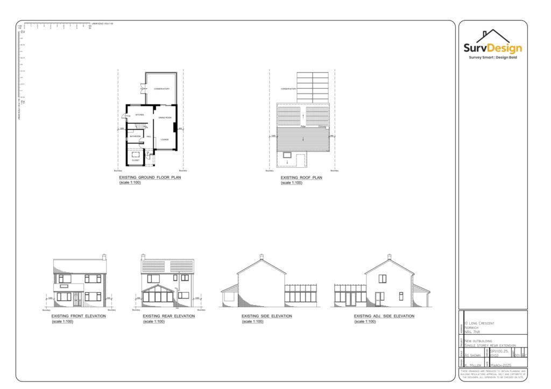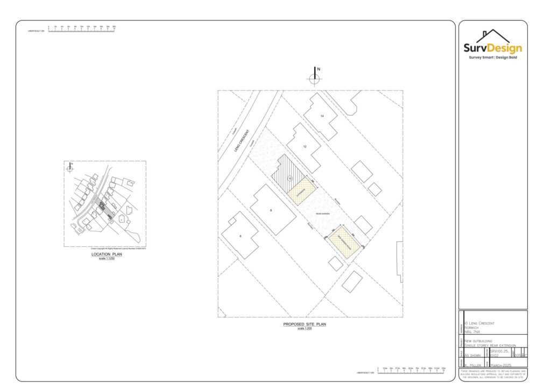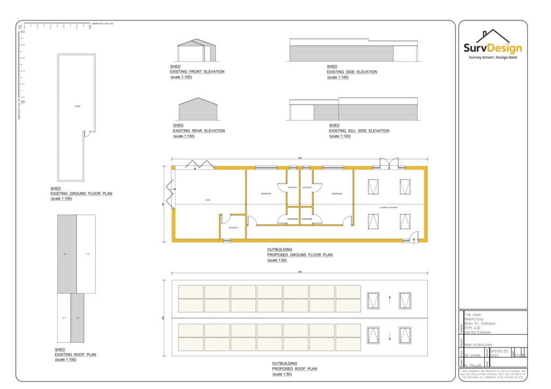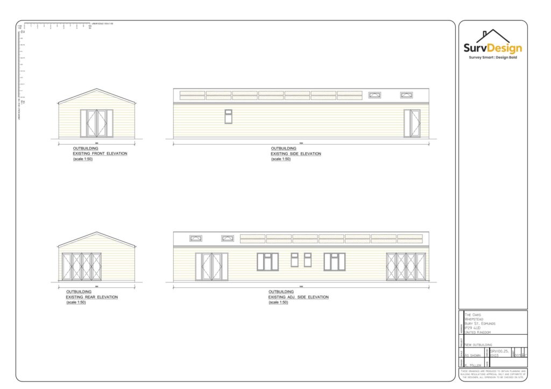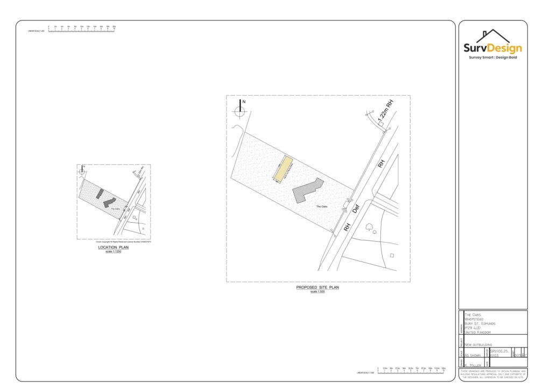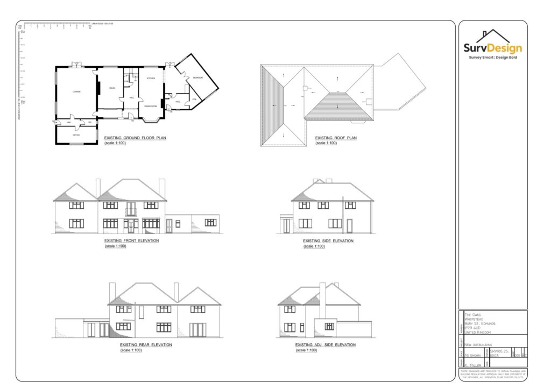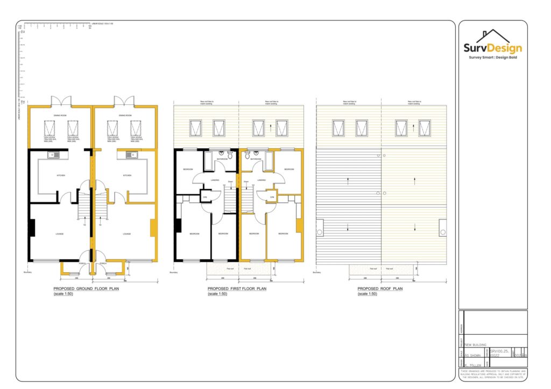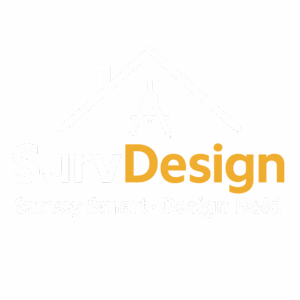
Planning Drawings Bromley - Expert Planning, Drawings & Plan Services | South East London Planning Specialists
- Monday to Friday: 08:30 till 17:30
- 0800 494 7023
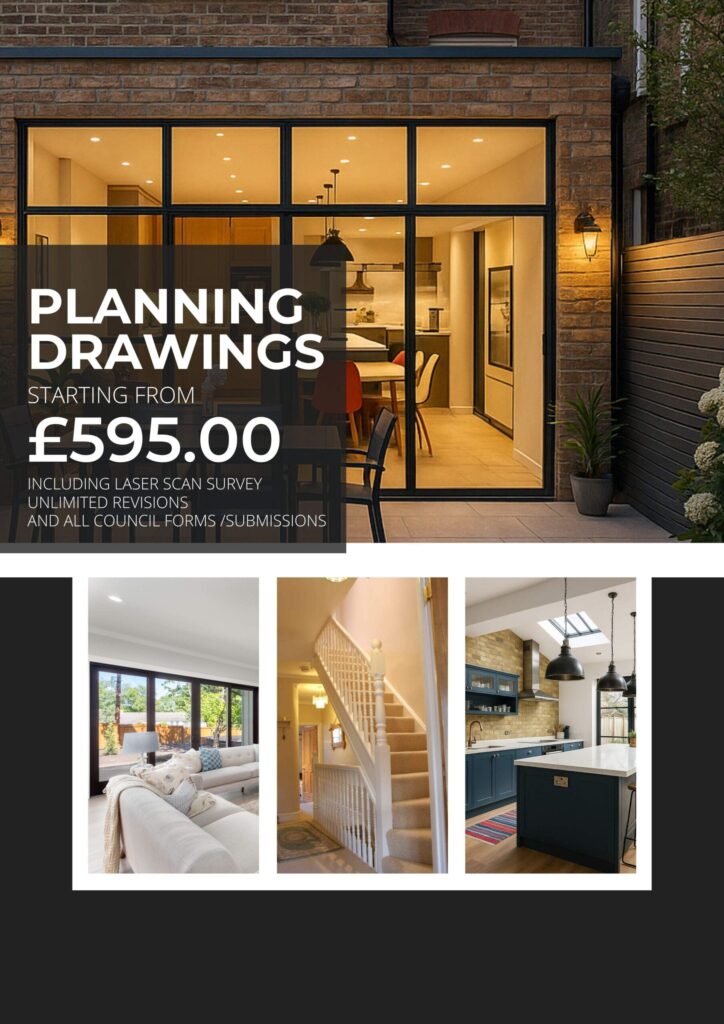
Got Big Plans in Bromley? Get Planning Drawings Done Properly.
You’ve got a vision — an extension, a loft conversion, maybe a full house revamp. But before you can build it, you need proper planning drawings that your council will approve and your builder can actually work from.
That’s where we come in.
Got Big Plans in Bromley? Get Planning Drawings Done Properly.
You’ve got a vision — an extension, a loft conversion, maybe a full house revamp. But before you can build it, you need proper planning drawings that your council will approve and your builder can actually work from.
That’s where we come in.
💷 Fixed Prices — No Surprises
We believe getting your planning drawings shouldn’t come with mystery fees or vague estimates. That’s why we offer clear, fixed pricing right from the start — no surprises, no add-ons halfway through the job.
Planning Drawings from £595
Includes survey, full set of planning-ready drawings, and submission to your local authority.Building Regulations Drawings from £695
Detailed drawings for Building Control compliance, including construction notes and technical layouts.Combined Planning + Building Regs Packages from £995
One job, one point of contact, one price — ideal for extensions and lofts where you want it all sorted in one go.
We’ll quote your project based on size and complexity, but most standard jobs fall within these fixed brackets.
📄 What’s Included:
✅ Measured LiDAR Property Scan & Survey
✅ Existing & Proposed Floor Plans
✅ Elevations & Sections
✅ Roof Plans
✅ Site & Location Plans
✅ Design & Access Statements (if required)
✅ Submission Support (we take care of all the council paperwork for you)
Planning Drawings Bromley - The Highest Quality Plans at Prices That Won't Break The Bank...

We Make Measuring Effortless
No tape measures. No handheld lasers. We use LiDAR scanning technology — the same used in self-driving cars — to capture your home with millimetre precision. That means zero guesswork, zero stress, and a perfect foundation for your plans.
We create your Drawings
We turn your scan into ultra-precise, council-ready drawings — typically within 10 working days. The level of accuracy we provide is unrivalled by most traditional methods.
We Handle Everything Until You’re Approved
Our agents manage the entire application process — from submission to decision. We deal with the council on your behalf, so you don’t have to chase updates, respond to queries, or deal with any of the stress.
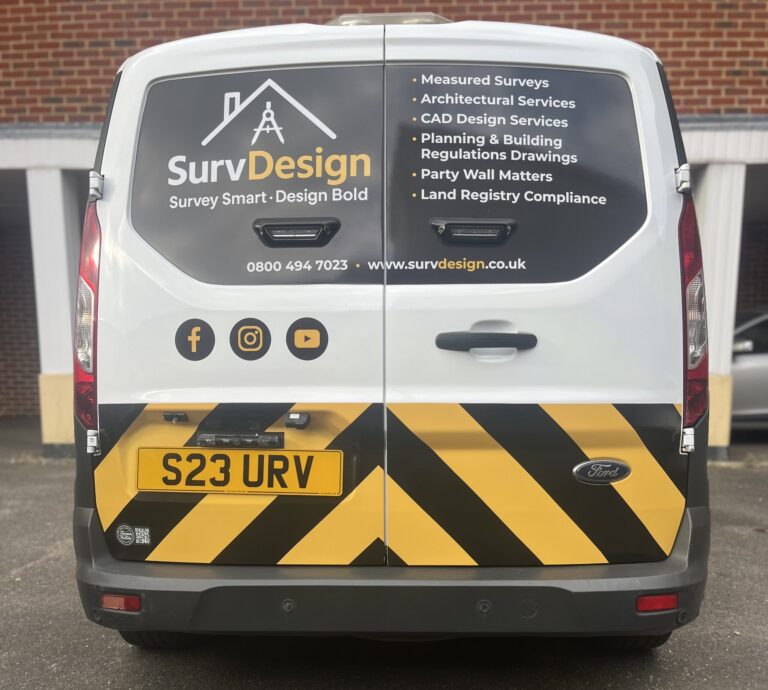
Serving Homeowners Across Bromley
We provide planning drawings throughout Bromley, including Beckenham, Chislehurst, Orpington, Petts Wood, Hayes, and Bromley Town.
Planning Drawings Bromley- SurvDesign Are Proudly Rated 5 Stars on Google
Let’s be honest — dealing with planning drawings and council forms probably isn’t what you dreamed of when you imagined improving your home.
That’s where I come in.
I’m Kev Miller, Ive spent the last 28 years helping property owners, builders, and professionals navigate the technical side of construction.
I’ve provided architectural services, structural calculations, and land registry compliant drawings to clients across London and the Home Counties in the South East of the UK.
When you work with us, you’re not just hiring a architectural design team — you’re working with local experts who know the system, speaks the council’s language, and genuinely cares about getting your project moving forward.
This is your home. We’re just here to help you build it right.
Meet Kev Miller, Founder. Problem Solver

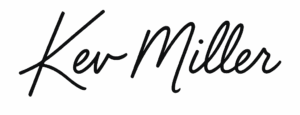
Let’s be honest — dealing with planning drawings and council forms probably isn’t what you dreamed of when you imagined improving your home.
That’s where I come in.
I’m Kev Miller, Ive spent the last 28 years helping property owners, builders, and professionals navigate the technical side of construction.
I’ve provided architectural services, structural calculations, and land registry compliant drawings to clients across London and the Home Counties in the South East of the UK.
When you work with us, you’re not just hiring a architectural design team — you’re working with local experts who know the system, speaks the council’s language, and genuinely cares about getting your project moving forward.
This is your home. We’re just here to help you build it right.
Meet Kev Miller, Founder. Problem Solver


Do I need planning permission for an extension in Barnet?
Small extensions may fall under permitted development, but many Barnet homes are in conservation areas, so planning permission is often required. We’ll guide you through the process.
How much do planning drawings cost in Barnet?
Prices start from £595 including LiDAR measured survey and all council submissions taken care of. We provide fixed quotes with no hidden fees.
How long does Barnet Council take to approve drawings?
Typically 8 weeks once submitted. Our drawings are usually prepared in 7–14 days before submission.
What types of projects do you handle in Barnet?
Loft conversions, rear extensions, side extensions, and outbuildings — all tailored to Barnet’s planning rules.
Planning Drawings in Bromley– Local Knowledge
Bromley is London’s largest borough, home to thousands of semi-detached and detached family homes that are perfect for extensions and loft conversions. From Beckenham and Chislehurst to Orpington and Bromley Town, we’ve successfully secured approvals across the borough. Our deep understanding of Bromley Council’s planning policies — including stricter rules in conservation areas like Chislehurst — means fewer delays and smoother approvals.
Step-by-Step Support for Bromley Homeowners and Developers
Successfully navigating the world of planning applications in Bromley means more than just filling out forms, it’s about clear strategy, expertise, and proactive collaboration from concept to completion. Every homeowner or developer who embarks on a project, be that a residential extension, a large-scale new build, or a renovation, will quickly discover just how crucial targeted guidance and detailed planning can be. Our team’s comprehensive support begins with a personal consultation where your vision, goals, and practical requirements are discussed in depth. You’ll work alongside experienced planning consultants, architects, and plan specialists dedicated exclusively to Bromley’s unique planning landscape, ensuring your project aligns with the council’s latest standards and expectations. The first phase involves understanding the planning permission requirements specific to Bromley council. Our consultants break down legislative nuances, explain local regulations, and help you assess whether your project will likely need full planning applications or if it may qualify under permitted development rules. Knowing when and how to apply saves time, reduces risk, and ensures your initial approach is fit for council scrutiny. For projects needing approval, we prepare robust, detailed plans and drawings, using industry-leading techniques to deliver clarity and accuracy in every element, whether it’s a home extension or a commercial scheme. A key differentiator is our expertise in managing the drawing and plan preparation process. Our collaborative approach guarantees that your plans include all technical information, setback distances, elevations, and materials as required by Bromley council. We work closely with architects and technical consultants to ensure drawings are both professionally detailed and easy for planning officers to interpret. This reduces clarification requests from the council, speeding up the path to planning permission and giving you greater confidence in your proposal’s compliance. The journey continues as we guide you through submitting your planning applications to Bromley council. Our support doesn’t end with document preparation; we will help you search planning applications, track updates, and respond promptly to any council queries. By keeping you informed at every stage, whether you’re dealing with an extension or a more complex building project, you stay ahead of potential obstacles. If revisions or resubmissions are needed, we leverage our council experience to resolve challenges efficiently and advocate for your interests. As planning consultants who understand how Bromley’s local landscape evolves, we offer insights that extend beyond drawings and compliance. We advise on best practices to anticipate what council planning officers are looking for, help you gather neighbor or stakeholder feedback, and support communications to improve the public consultation process where necessary. If you need help with plan amendments, site plan tweaks, or setting clear timelines, our hands-on guidance adapts to your project’s dynamics. Ultimately, having a dedicated team with local expertise and well-honed processes transforms the traditionally daunting planning permission journey into a collaborative, streamlined experience. Much like the benefits outlined in the previous discussion on professional drawings, our approach empowers Bromley homeowners and developers with every advantage, delivering plans crafted for rapid approval, providing actionable advice, and ensuring you remain in control from start to finish. Whether you’re starting with a simple idea or already have drawings in hand, our step-by-step support means your priorities guide the entire planning application process, and your project is set up for lasting success in Bromley.
Innovative Planning Design Solutions
Advancing every project in Bromley demands more than standard planning drawings or compliance, it takes innovative planning design solutions tailored for modern living. Our approach builds on the solid technical foundation highlighted earlier, but elevates your project with creative design thinking, architectural innovation, and a seamless fusion of modern and practical requirements. By integrating inventive planning design strategies, each extension, building, or development isn’t just compliant; it’s built for today’s lifestyles and tomorrow’s expectations. Let’s explore how thoughtful, creative planning design is transforming the architectural landscape in Bromley, enhancing everything from plan layouts to extension concepts through inspired, contemporary ideas.
Integrating Creative Approaches for Modern Living
Delivering truly outstanding planning design for Bromley homes and businesses means embracing creativity at every stage, not just replicating what’s worked before. As urban life evolves and property owners seek smarter, more functional spaces, architectural innovation is key to setting projects apart. Our approach starts with listening, whether you’re looking to reimagine a single extension, commission a brand new building, or rethink the flow of a familiar space, every creative solution is grounded in your goals and how you live or work. Innovation isn’t just about bold looks; it focuses on harmonizing building forms with your needs, site conditions, and emerging trends in architectural design.
Today’s planning design process fuses cutting-edge technology with architectural experience. Our design experts use detailed plans and precise drawings to visualize new spatial arrangements, optimizing layouts for light, flexibility, and efficiency. For extension projects, this can mean maximizing natural daylight with cleverly positioned windows, or integrating open-plan living areas that bridge indoor and outdoor zones. In building design, creativity might manifest as smart storage solutions, garden studios, or future-proofed spaces designed for evolving family or work demands. The concept of modern design is deeply woven throughout, embracing clean lines, energy-efficient materials, and layouts that anticipate future changes in lifestyle or regulations.
Our architectural services stand apart because we don’t approach planning and design as check-box exercises. Whether producing original drawings for a bespoke extension or adapting existing plans to meet new aspirations, creativity is our constant companion. We meticulously balance imaginative design flourishes with the technical realities of planning, ensuring your project is both visually impressive and entirely practical. That could mean innovative dormer extensions for tight-plot city homes or contemporary glass elevations to reinvent a traditional Bromley property. Each detail in the drawing and planning phase is an opportunity to celebrate individuality, challenge convention, and create exceptional results tailored to modern life.
What makes our planning design solutions especially relevant in Bromley is our understanding of local character and council expectations. Creative ideas are always grounded in planning and building realities: our team weaves knowledge of the latest architectural trends, sustainability requirements, and community needs into every drawing and specification. That way, you benefit from fresh, modern designs that are realistic and aligned with local guidance, improving the odds of swift project approval. Through collaborative innovation, where creative, modern design, and practical planning meet, your aspirations don’t just stay on paper; they become the framework for living well in Bromley’s evolving architectural landscape.
Understanding Barnet Council Planning Processes
Navigating the planning landscape in Barnet calls for expert knowledge of local council planning procedures and regulatory requirements. Barnet council’s approval process hinges on precise planning drawings, detailed applications, and compliance with building regulation policies unique to the borough council. Applicants need to understand how drawings and architectural plans must align with specific planning permission guidelines and meet expectations for building conversion or new development. Seamless applications management starts with a strong foundation of knowledge around the borough’s standards, streamlining the journey from initial planning concepts through to final approval. Here’s essential advice for ensuring your planning journey with Barnet council is both efficient and successful.
Essential Guidance for Smooth Applications Approval
Getting your planning drawings and planning applications approved by Barnet council hinges on blending expertise in architectural requirements with deep familiarity of borough council planning expectations. Every successful planning application begins with meticulous drawings that clearly illustrate your building project’s intent, whether it’s a conversion, new build, or extension. Barnet council looks for plans that are accurate, professionally prepared, and aligned with stringent building regulation standards, making the choice of an experienced planning team critical. Detailed architectural drawings enable smoother dialogue with the borough council, where clarity and compliance are paramount for both planning permission and later building inspections.
To expedite approval, applicants should anticipate council planning queries by including comprehensive details in all drawings and supporting documentation. Preparing for potential planning committee review means ensuring that each aspect of your proposal, from site boundaries to the impact on neighboring buildings, meets or exceeds what the council expects. With every planning application, timely and thorough communication helps address requests for additional planning drawings or building regulation information swiftly, making the process more efficient. By embracing a proactive approach based on local expertise, you’ll reduce the risk of costly planning delays and maximize the likelihood of your building project gaining planning permission. Our commitment is to deliver drawings and planning solutions that match Barnet council’s expectations, ensuring your applications move forward seamlessly and your vision becomes a reality in the borough.
Architectural Design Expertise in Bromley
Standing out in Bromley’s built environment demands more than routine planning drawings; it calls for expert architectural design that fuses creativity, technical skill, and precise local knowledge. Whether you’re considering a modern extension, a full new building, or revitalizing existing space, the competence of local design consultants is crucial. These professionals employ detailed architectural drawings and innovative planning to harmonize functionality with aesthetics, meeting both planning requirements and client aspirations. By leveraging their expertise, you gain plans that enhance project viability and deliver visual impact without compromising practicality, ensuring your vision is realized in alignment with Bromley’s unique architectural character.
Balancing Aesthetics and Functionality in Local Projects
Architectural success in Bromley relies on a thoughtful balance between impressive aesthetics and seamless functionality. The best architectural consultants and technicians understand that every design, plan, and set of planning drawings must do more than just look good on paper, they need to enhance the way people interact with their homes or workplaces. Achieving this balance starts long before a single wall is built. It’s woven into the initial planning drawings, where attention to detail in layout, scale, and proportion ensures each extension or new building doesn’t just comply with Bromley planning requirements, but feels genuinely livable and visually harmonious.
An experienced architectural technician assesses not just the dimensions of a proposed extension or building, but how design choices interact with daily routines, natural light, workflow, and accessibility. For example, an open-plan extension may increase light and support modern living, but the placement of windows, entrances, and insulation materials will affect comfort and privacy. The most effective architectural drawings integrate both creative ideas and pragmatic considerations, identifying optimal room orientations, maximizing usable space, and suggesting materials that contribute to energy efficiency and durability. Every architectural detail in these plans is crafted to ensure both standout aesthetics and robust functionality, reflecting the shifting demands of contemporary design in Bromley.
By blending creative and technical expertise, architectural design professionals in Bromley can develop plans that satisfy both planning officers and future occupants. They stay ahead of modern trends, translating them into extensions or new buildings that elevate the local landscape. Creative flourishes, such as custom glazing, bespoke detailing, or sustainable material choices, are incorporated with an understanding of statutory guidelines and local architectural identity. This ensures projects not only receive planning approval but also improve curb appeal, internal flow, and day-to-day usability for those who live or work there.
Furthermore, leading consultants in Bromley know the value of communication throughout the design journey. Transparency between architects, clients, and planning officers is established through clear, precise architectural drawings and open feedback channels. Comprehensive plans provide all necessary information, dimensions, elevations, material specifications, and creative visuals, streamlining both planning approvals and eventual building work. The synthesis of creative design with practical planning underscores every successful Bromley project, demonstrating that you don’t have to sacrifice one for the other. By partnering with experts who truly understand the dual priorities of aesthetics and functionality in architectural design, you’ll secure an outcome that stands the test of time in Bromley’s vibrant development scene.
Ready to Get Started with Your Bromley Planning Drawings?
If you’re searching for planning drawings in Bromley, or just wondering what your extension, loft, or conversion needs — we can help.

