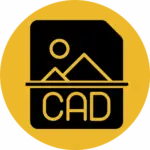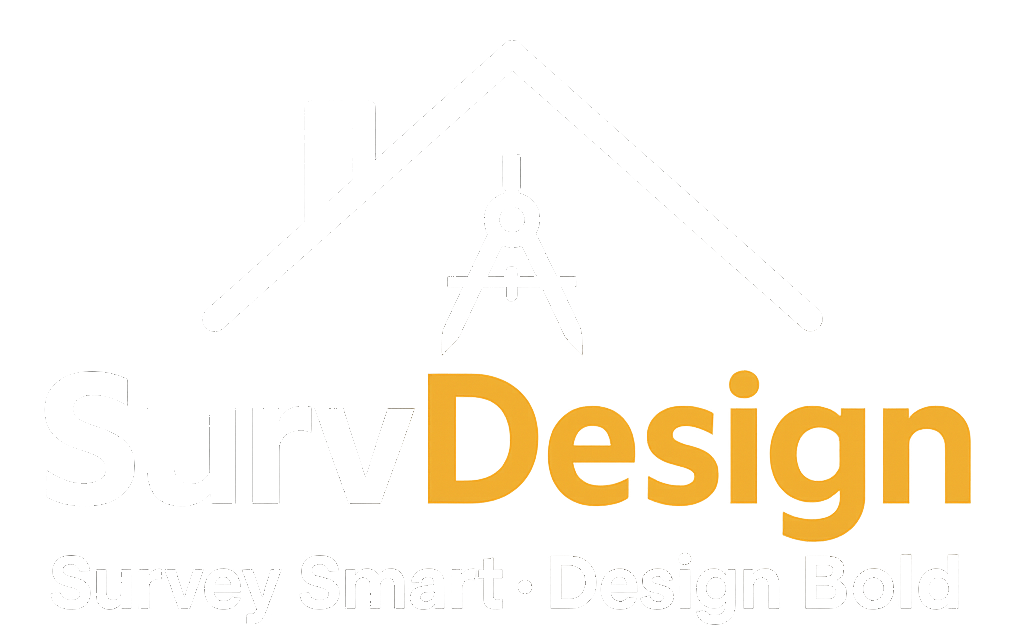
Making Property Projects Simple
At SurvDesign, we make property projects simple. From planning drawings and party wall surveying to land registry compliance and CAD design, our in-house team delivers everything you need with clarity, speed, and professionalism. Whether you’re extending your home, managing a property portfolio, or preparing legal documentation, SurvDesign provides expert support every step of the way.

Architectural Services
We provide planning drawings for home extensions, loft conversions, and new builds. Every plan is prepared to meet local authority requirements and tailored to your property’s needs. From the initial survey through to submission, we ensure accuracy, compliance, and a smooth process.

Party Wall Surveying
If your project involves work close to a neighbouring property, you may need a Party Wall Agreement. SurvDesign can act for either the building owner or adjoining owner, guiding you through the Party Wall etc. Act 1996. Our team manages the entire process, from notices to awards, helping avoid disputes and ensuring legal compliance.

Land Registry Compliance
We prepare Land Registry–compliant lease plans and title plans, suitable for sales, leases, and registrations. Our team visits your property, captures the necessary detail, and delivers precise, compliant drawings ready for submission to HM Land Registry.

CAD Design Services
We provide professional CAD drawings, including existing plans, elevations, and sections. Whether you require accurate measured drawings for design, construction, or records, our team uses the latest CAD software to deliver fast and reliable results.
Quick Links
Get In Touch
Building 13, Thames Enterprise Centre, Princess Margaret Road, East Tilbury, Essex, RM18 8RH
- Phone: 0800 494 7023
- Hours: Mon-Fri 8:30AM - 5:30PM
Get In Touch
Building 13, Thames Enterprise Centre, Princess Margaret Road, East Tilbury, Essex, RM18 8RH
- Phone: 0800 494 7023
- Hours: Mon-Fri 8:30AM - 5:30PM
