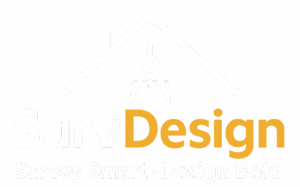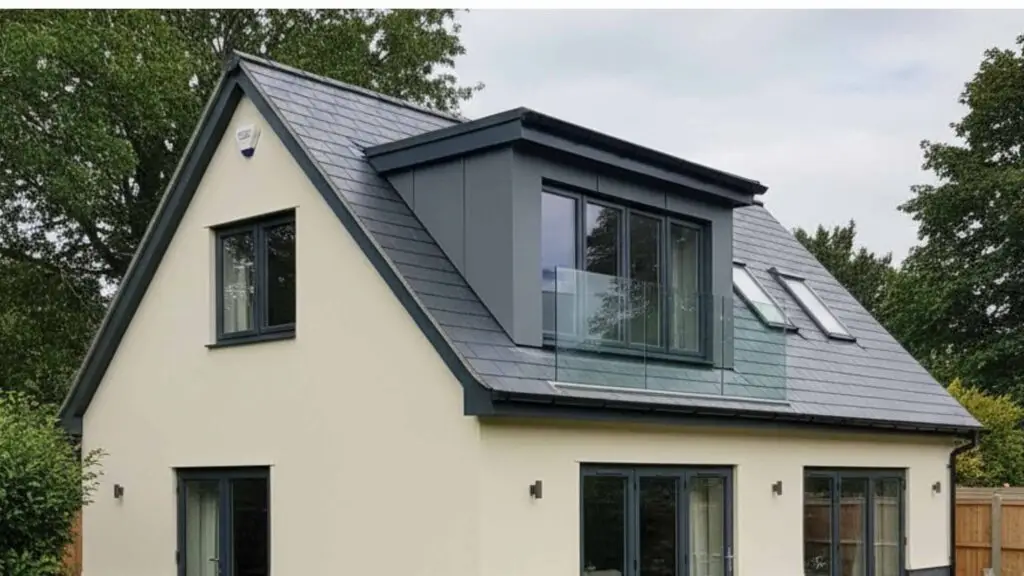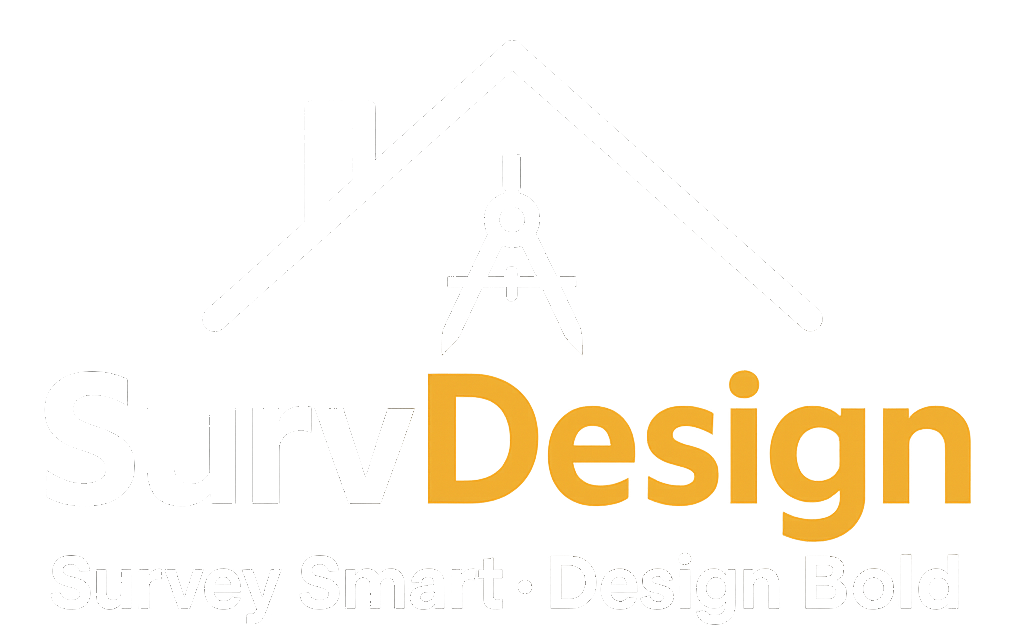
Because Bad Loft Plans Cost More Than Your New Roof.
We create loft drawings that councils approve and builders don’t laugh at
Loft conversion plans? One firm says a few hundred quid, another quotes thousands — and neither makes it clear what you’re actually paying for.
Go cheap and you risk drawings your builder can’t use. Go expensive and you’re paying for stuff you’ll never need. Either way, you lose money — and often twice.
Loft Conversion Plans That Save You Stress, Delays, and Thousands of Pounds.
Too many people make loft conversions sound like rocket science. They’re not. Our plans take four simple steps, a dose of common sense, and end with your loft getting built on time and within budget. Let’s walk you through it.

We Scan Your Home
We start with a full 3D LiDAR scan of your property — especially your loft space. Slopes, ridges, and tricky head heights are captured with millimetre accuracy, so there’s no guesswork later when it comes to fitting stairs or dormers.


Design Meeting, Same Day
Unlike online-only services — where your plans are drafted by a stranger who’s never set foot in your house — we do things differently. On the same day as your scan, you sit down in your home with the architectural designer who’ll actually be drawing your loft plans. Together, we run through stair positions, dormer options, storage, bathrooms, and fire escape routes — the details that make or break a loft conversion.


Plans Ready in 14 Days
Ever seen drawings that look nice but fall apart once the builder checks the stairs, head heights, or steels? That’s the headache we save you from. Within two weeks, your loft drawings are finished — floor plans with stair layouts, sections with head heights, elevations for dormers or roof changes, fire safety notes, insulation build-ups, and a preliminary steel layout. Clear, compliant, and builder-ready.


Approvals Sorted
Endless forms, vague council queries, and weeks of waiting — sound familiar? We take all of that off your hands. From Planning to Building Control, we manage the process, answer the awkward questions, and keep things on track until you’ve got the green light to start building.
Plans Approved. Clients Delighted. Google Agrees...








| Included as Standard | Traditional Local Architect | Online-Only Architects |

|
|---|---|---|---|
| Fixed, transparent pricing |  |
 |
 |
| Unlimited design revisions |  |
 |
 |
| Immediate project start |  |
 |
 |
| 3D LiDAR property scanning |  |
 |
 |
| Local knowledge & planning expertise |  |
 |
 |
| Meet your designer face-to-face |  |
 |
 |
| Remote/online meetings available |  |
 |
 |
| Council submissions handled for you |  |
 |
 |
| Everything under one roof (Party Wall, Land Registry, CAD) |  |
 |
 |
| Personal, local service |  |
 |
 |

“A well‑designed loft transforms unused space into bright bedrooms, bathrooms or home offices. SurvDesign prepares clear, compliant drawings for planning permission and Building Regulations, resolving head‑height, stair layout and fire strategy so your loft is approved quickly and built with confidence.”
Smarter Loft Conversion Plans
We optimise structure, stair position and dormer size to maximise usable floor area while meeting policy and neighbour amenity tests.
Loft types we design
Rear dormer conversions (flat‑roof or pitched)
Hip‑to‑gable conversions for end‑of‑terrace/semi‑detached homes
L‑shaped dormers for larger footprints on certain terraces
Mansard roof conversions (subject to policy/heritage)
Velux/rooflight‑only conversions where no dormer is needed
Planning vs Building Regulations drawings
Planning drawings demonstrate massing and appearance; Building Regulations drawings set out compliant stairs, fire protection, insulation and structure. We deliver either package or a coordinated route from concept to construction.
What Your Loft Drawing Pack Includes
Planning application drawings
Location/block plans, existing/proposed floor plans and elevations/sections with key dimensions and materials. We advise on permitted development or LDCs where applicable.
Building Regulations & construction details
GA plans/sections with stair details, u‑values, ventilation, fire protection notes, structural openings/steels and typical junction details (dormer cheek, eaves, ridge and abutments). Prepared for Building Control and contractor pricing.
Key Design Rules for Lofts
Head‑height & staircase compliance
Location/block plans, existing/proposed floor plans and elevations/sections with key dimensions and materials. We advise on permitted development or LDCs where applicable.
Fire safety & escape strategy
We consider protected routes, FD30 doors, escape windows where allowed, smoke/heat alarms and enhanced detection to satisfy Building Regulations.
Dormer size, outlook & overlooking
Dormer massing is balanced to maintain neighbour amenity and meet daylight/sunlight/overlooking guidance.
Structure, insulation & services
We coordinate steels, trimming to openings, drainage and MEP routing. Insulation build‑ups address thermal bridging and airtightness.
Our Process for Loft Conversions
Briefing & measured survey
We capture your goals, measure accurately and confirm scope, outputs and timelines.
Design options & feedback
You’ll review optimised layouts showing stair positions, dormer forms and bathroom options before we lock the scheme.
Final drawings, approvals & party wall
We prepare the validated planning set and a coordinated Building Regs package, assist with submissions and issue drawings for party wall agreements where needed.
Why Choose SurvDesign for Loft Plans
Policy‑aware, buildable design
Designs that win approval and read clearly for contractors.
Fast turnaround & fixed pricing
Efficient workflows and transparent scopes — no surprises.
Coordination with engineers & contractors
Joined‑up information reduces site queries and keeps the build on programme.
Get a Fixed Price Quote for Your Loft Conversion Plans
Fill out a form (takes less than a minute) to get an instant Fixed Price Quote for your Loft Conversion Plans
FAQs
Is my loft suitable for conversion?
We assess roof pitch, ridge height, structure and stair potential to confirm feasibility.
Will I need planning permission?
Many lofts fall under permitted development, but article directions or conservation areas may restrict works. We’ll advise the best route and whether an LDC is sensible.
Can you coordinate the steel design?
Yes — we liaise with structural engineers and integrate beam sizes and bearing details.
Can you include a bathroom in the loft?
We plan drainage runs, ventilation and headroom to suit shower/WC layouts.

Quick Links
Get In Touch
Building 13, Thames Enterprise Centre, Princess Margaret Road, East Tilbury, Essex, RM18 8RH
- Phone: 0800 494 7023
- Hours: Mon-Fri 8:30AM - 5:30PM

Get In Touch
Building 13, Thames Enterprise Centre, Princess Margaret Road, East Tilbury, Essex, RM18 8RH
- Phone: 0800 494 7023
- Hours: Mon-Fri 8:30AM - 5:30PM