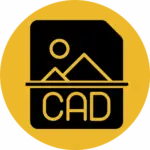
Architectural Drawings & CAD, Party Wall Surveyors & Land Registry Compliance in Cambridgeshire
All Your Cambridgeshire Property Plans, Sorted Under One Roof.
From planning drawings to party wall matters, land registry compliance to CAD design — Surv Design provides the expertise you need, all in one place.
Making Property Projects Simple in Cambridgeshire
At SurvDesign, we make your projects simple. From planning drawings and party wall surveying to Land Registry plans and CAD design, our in‑house team delivers with clarity, speed and professionalism.
Whether you’re extending a home in Cambridge or Huntingdon, converting a loft in St Ives or St Neots, refurbishing in Ely or Wisbech, or preparing lease documentation in Peterborough, we provide expert support every step of the way.

We produce planning drawings for extensions, loft conversions and new builds across Cambridge City, South Cambridgeshire, East Cambridgeshire, Fenland, Huntingdonshire, and the City of Peterborough unitary. Every plan meets local validation requirements and is tailored to your property and streetscape (including Cambridge’s conservation areas and green belt edge, and fenland drainage/flood considerations where relevant).

Terraces and close boundaries are common across Cambridge’s historic streets and Peterborough’s suburbs. If your works trigger the Party Wall etc. Act 1996, we can act for the Building Owner or Adjoining Owner. We handle notices, schedules of condition and Awards—keeping projects lawful and neighbour relationships constructive from Chesterton and Trumpington to Hampton and Werrington.

We prepare HM Land Registry–compliant lease plans and title plans for sales, leases and transfers of part. County-wide site checks are available; we capture the detail and deliver precise, compliant drawings ready for submission—whether you’re in Histon, Sawston, March, Chatteris or Whittlesey.

We provide professional CAD drawings, including existing plans, elevations, and sections. Whether you require accurate measured drawings for design, construction, or records, our team uses the latest CAD software to deliver fast and reliable results.
Our Professional Surveying and Design Services in Cambridgeshire
Planning drawings
Clear, policy-aware plans, elevations and layouts for householder and full applications, lawful development certificates and permitted development checks. We factor in local considerations such as conservation areas, Cambridge’s collegiate/historic context, science park design guidance and fenland drainage/flood risk.
Building Regulations plans
Regulation-ready GA plans, sections, details and specifications covering structure, fire strategy, insulation build-ups, ventilation, drainage and services. Suitable for Building Control and contractor pricing.
Extension & loft conversion plans
Smart layouts for side returns, rear infills and dormer or hip-to-gable lofts. We balance daylight, head-height and stair compliance to unlock space in typical Cambridgeshire housing—from Victorian terraces to modern estates.
Party wall surveyor services
Notices, schedules of condition and Awards for Building and Adjoining Owners under the Party Wall etc. Act 1996.
Land Registry compliant lease & title plans
Accurate plans showing demise, rights of way and common parts, prepared to HM Land Registry standards.
CAD design (2D/3D, conversions, MEP, electrical)
Production-ready DWG/PDF, scan-to-CAD conversions, coordinated MEP/electrical layouts, electrical diagrams, plus product/prototype drawings supporting Cambridgeshire’s tech, R&D and light-manufacturing clusters.
SurvDesign Working in Your Area
We proudly serve homeowners, developers, and architects across the South of England.
Bedfordshire
Planning & surveying across Bedfordshire.
Berkshire
Planning & surveying across Berkshire.
Buckinghamshire
Planning & surveying across Buckinghamshire.
Bristol
Planning & surveying across Bristol.
Cambridgeshire
Planning & surveying across Cambridgeshire.
Cornwall
Planning & surveying across Cornwall.
Devon
Planning & surveying across Devon.
Dorset
Planning & surveying across Dorset.
Essex
From Basildon to Braintree — your local planning & surveying experts.
Gloucestershire
Planning & surveying across Gloucestershire.
London
Expert services across all London boroughs — from lofts to lease plans.
Hampshire
Planning & surveying across Hampshire.
Hertfordshire
Planning & surveying across Hertfordshire.
Kent
Covering Maidstone, Sevenoaks, Canterbury and surrounding towns.
Norfolk
Planning & surveying across Norfolk.
Oxfordshire
Planning & surveying across Oxfordshire.
Somerset
Planning & surveying across Somerset.
Suffolk
Planning & surveying across Suffolk.
Surrey
Serving Guildford, Woking, Epsom and the surrounding area.
Sussex
Providing architectural and surveying services across East & West Sussex.
Wiltshire
Planning & surveying across Wiltshire.

Quick Links
Get In Touch
Building 13, Thames Enterprise Centre, Princess Margaret Road, East Tilbury, Essex, RM18 8RH
- Phone: 0800 494 7023
- Hours: Mon-Fri 8:30AM - 5:30PM

Get In Touch
Building 13, Thames Enterprise Centre, Princess Margaret Road, East Tilbury, Essex, RM18 8RH
- Phone: 0800 494 7023
- Hours: Mon-Fri 8:30AM - 5:30PM