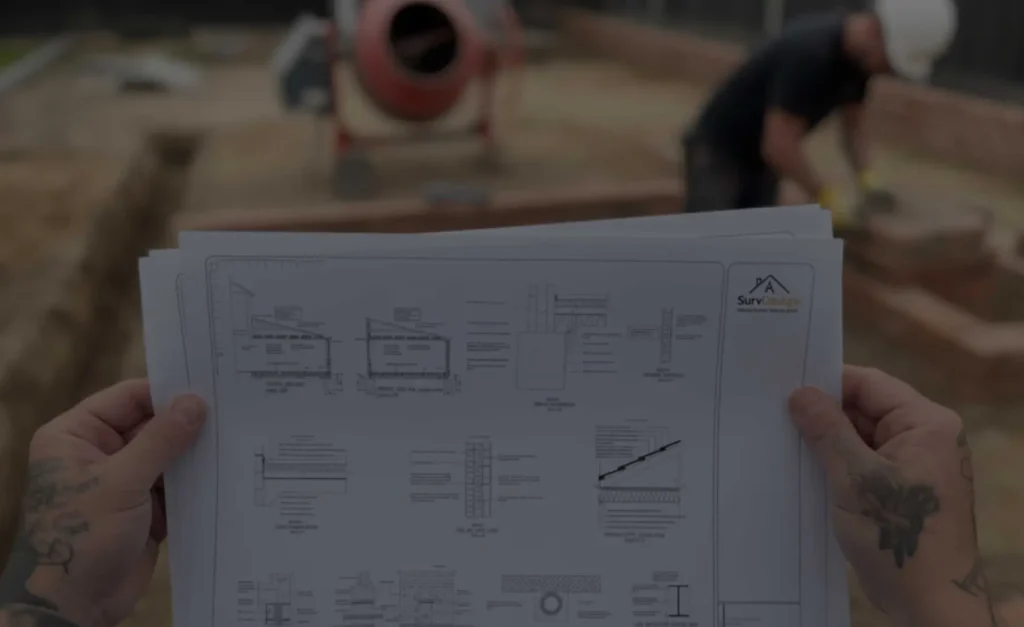
Your Shortcut Through Building Regs
Building Regs. The smart way — fast approvals, smooth builds, happy councils.
Without Building Regs, nothing moves. Councils say no, builders say later, and you’re left saying words we can’t print here.”
The cure is simple: Building Regs drawings that tick every box. We deal with the council, spell it out for your builder, and leave you free to get on with the exciting part — actually building.
Building Regs in Four Moves — Easier Than Assembling IKEA
No jargon, no mystery steps — just four clear moves that get you approved.

We Scan Your Home
Step one: we map your home in 3D using advanced LiDAR scanning. Think “Google Street View,” but inside your house and accurate to the millimetre. Already got planning drawings? Great — we’ll build from there.


Design Meeting
If we’ve scanned your home, your design meeting happens the very same day — no waiting around. If you’re coming to us with existing planning drawings, no problem: we’ll book in a meeting either online or at our offices, whichever works best for you.


We Get To Work
Our team then turns it all into detailed Building Regs drawings — floor plans, sections, construction notes, insulation specs, the lot. Everything your builder needs, and everything Building Control expects.


Approvals Sorted
We don’t just send drawings off and hope for the best. We handle the whole Building Control process for you — chasing, nudging, smoothing — and with a 100% success rate, approval isn’t a gamble, it’s a given.









“Building Regulations plans translate a concept into a buildable, compliant set of information for Building Control, your contractor and suppliers. SurvDesign prepares coordinated plans, sections, notes and details covering structure, fire, thermal performance, ventilation, drainage and services so your project can be priced accurately and built safely.”
What Are Building Regulations Plans?
These are the technical drawings and specifications that demonstrate how your project meets the current UK Building Regulations. They’re used for Building Control approval, tendering and construction.
What these drawings include
General arrangement plans & sections with dimensions, levels and key references.
Construction details & junctions (e.g., wall/roof/floor build‑ups, lintels, openings, flashings).
Specification notes aligned to relevant Approved Documents.
Schedules (e.g., doors/windows, insulation, ventilation equipment) where needed.
Planning vs Building Regulations Drawings
Planning seeks consent for what you want to build; Building Regulations confirm how it will be built to meet safety and performance standards. We offer both packages for a seamless handover from design to construction.
UK Building Regulations — What We Cover
Structure (Part A) & foundations
Load paths, lintels, beams and foundations coordinated with structural input.
Fire safety (Part B) & means of escape
Escape routes, compartmentation, cavity barriers, fire doors and alarms addressed at drawing and note level.
Site, moisture & contaminants (Parts C & D)
Resistance to moisture, radon/contaminants measures and thermal bridges at critical junctions.
Toxic, sound & ventilation (Parts C, E & F)
Material toxicity notes, acoustic performance targets and ventilation rates/duct runs.
Conservation of fuel & power (Part L)
Insulation build‑ups, u‑values, thermal continuity and air‑tightness considerations.
Sanitation & drainage (Part G & H)
Sanitary layouts, potable water, soil/vent and surface water drainage with gradients and inspection points.
Electrical, overheating & accessibility (Parts P, O & M)
Electrical safety coordination, measures to limit overheating risk and step‑free/accessible design notes.
Our Technical Drawing Process
Survey & information gathering
We confirm the brief, review constraints and gather accurate measurements via site visit or supplied survey information.
Coordination with engineers & specialists
We liaise with structural, MEP and other consultants so details and specifications are aligned before issue.
Detailed notes, sections & junctions
Clear annotations and well‑resolved junctions reduce contractor queries and help keep the build on programme.
Why Choose SurvDesign for Building Regs Plans
Compliance and clarity
Drawings and notes reference relevant Approved Documents so Building Control can validate quickly.
Buildable details contractors trust
Practical, coordinated information that supports accurate pricing and smoother construction.
Fast turnaround & fixed pricing
Efficient workflows and transparent scopes — no surprises.
Get a Fixed Quote for Your Building Regs Package
Share your planning drawings or sketches and we’ll provide a fixed quotation with deliverables and timescales.

Quick Links
Get In Touch
Building 13, Thames Enterprise Centre, Princess Margaret Road, East Tilbury, Essex, RM18 8RH
- Phone: 0800 494 7023
- Hours: Mon-Fri 8:30AM - 5:30PM

Get In Touch
Building 13, Thames Enterprise Centre, Princess Margaret Road, East Tilbury, Essex, RM18 8RH
- Phone: 0800 494 7023
- Hours: Mon-Fri 8:30AM - 5:30PM