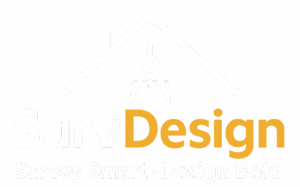
CAD Design & Drafting for Architecture, Construction, Engineering & Manufacturing
Your Own In-House CAD Team — Minus the Payroll.
We provide B2B CAD production for the architecture, construction, engineering and manufacturing sectors — from floor plans for licensing and fire regulations to electrical diagrams, fabrication drawings and product/prototype detailing. Think of us as a total drawing office solution staffed by experienced CAD technicians delivering clean DWG/PDF outputs on time.
CAD Drafting Services – Your Drawing Office, Without the Overheads
Your projects are piling up, deadlines are tight, and someone just asked for an ‘as-built’ drawing yesterday. You could hire another drafter (and another desk, and another licence), or you could use us — your own on-demand CAD department. We work behind the scenes like part of your team, keeping your projects on track and your inbox under control.
We’re the CAD team that always delivers — quietly, accurately, and on time.
From simple 2D floor plans to full technical drawing packs, we’ve got the expertise and tech to keep your projects moving. We use precision LiDAR scanning, CAD accuracy, and years of real-world design experience to turn your sketches, site data, or ideas into crisp, professional drawings.
Here’s How We Slot Into Your Workflow in 3 Simple Steps.
Because outsourcing your CAD shouldn’t feel like a guessing game.

Tell Us What You Need
Send over your brief, sketches, PDFs, or existing drawings. Need us to measure up? No problem — our team can perform a full 3D LiDAR scan of your site to capture every millimetre accurately.


We Draw, You Relax
We’ll prepare your CAD drawings to your preferred layer standards, templates, and output formats. Whether it’s architectural, mechanical, electrical, ducting, or fire-safety layouts — every drawing is clear, precise, and formatted for easy integration with your workflow.
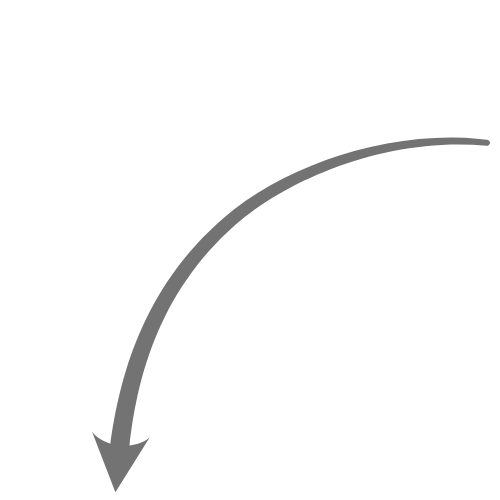
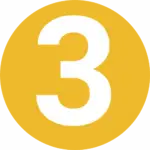
Signed Off and Sent — Job Done.
We’ll send over drafts for review and handle any tweaks. Once approved, you’ll receive final DWG and PDF files ready for tender, submission, or site use. We’ll even keep your CAD files safely archived for future updates or projects.
Turns Out, People Quite Like What We Do.








The In-House CAD Team You Don’t Have to Hire.
Here’s what our CAD team can take off your plate.
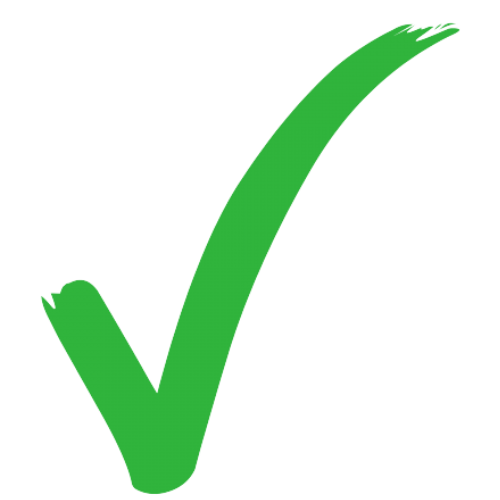
Building Plans
Floor plans, elevations, sections, and construction details.

Mechanical & Electrical Layouts
Power, lighting, ventilation, ducting, and plant routes.

Licensing & Fire Regulation Plans
Fire exits, escape routes, equipment, and occupancy layouts.

Land Registry & Lease Plans

As-Built Drawings
Post-completion surveys and accurate record drawings.

LiDAR Scanning
Ultra-precise digital capture for complex or occupied buildings.
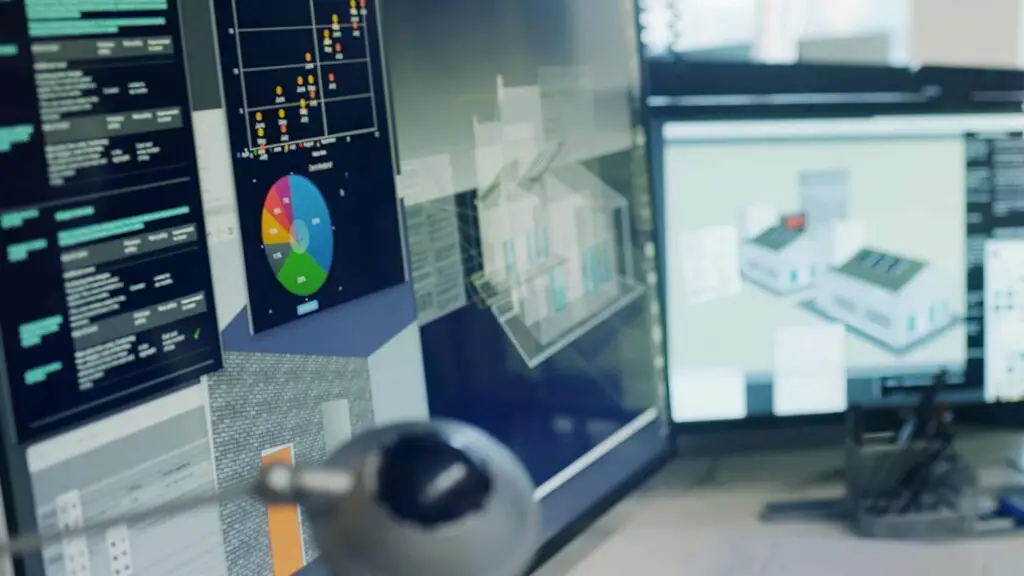
“Whether you need floor plans, M&E layouts, fire regulation drawings or full technical packages — we deliver fast, precise CAD work that fits seamlessly into your workflow. No hiring, no faff, just results.”
Professional CAD Support for Architecture, Construction, Engineering and Manufacturing Sectors
We work with architecture practices, construction contractors, engineering consultancies, manufacturers and product teams (including facilities managers and FM providers). You’ll receive DWG and PDF as standard, with optional IFC/DXF exports where required.
Deliverables & formats (DWG/PDF/BIM exports)
Presentation or technical line‑weights, hatches and annotations set to your standards.
Our CAD Services
2D drafting (plans, elevations, sections)
Presentation or technical line‑weights, hatches and annotations set to your standards.
3D massing & visualisation‑ready models
Simple massing for studies or model exports for visualisation workflows.
Licensing & fire safety plans
Scaled floor plans and escape/compartmentation plans for licensing, fire safety management and premises applications.
Scan‑to‑CAD & PDF‑to‑CAD conversions
We convert point‑clouds, measured surveys or legacy PDFs to accurate, layered CAD with sensible blocks and styles.
Space planning & fit‑out packs
Office layouts, furniture plans, ceiling/lighting layouts and schedules prepared for pricing and install.
MEP & electrical layouts
Small‑works MEP and electrical plans: circuits, outlets, containment routes, small power and lighting, coordinated with architectural layouts.
Electrical diagrams & schematics
Single‑line diagrams, wiring schematics, panel schedules and cable legends prepared to your standards.
Product design & prototyping drawings
Detailing for components and assemblies, GA/section views, tolerances, DXF exports for CNC/laser, and BOM call‑outs for prototypes and low‑volume manufacture.
As‑built / record drawings
Updated drawings reflecting site changes for handover and O&M manuals.
Quality & Coordination
Layering, standards & title blocks
We adopt BS 1192‑style layering and your title block conventions, maintaining consistent text styles, dimensions and plot styles.
Clash awareness & consultant coordination
We review overlays with structural/MEP inputs and flag conflicts early.
Our CAD Process
Brief & source info
Send sketches, existing drawings, mark‑ups or point‑clouds; we confirm scope and standards. If you don’t have measured information, we can survey using LiDAR laser scanners to capture accurate point‑clouds for CAD production.
Draft issue & mark‑ups
You receive a draft set for comments using clouded revisions and sheet indexing.
Final files & revisions
We issue final DWG/PDF with revision notes, then handle minor updates as needed.
Why Choose SurvDesign for CAD
Accurate, standards‑led output
Clean linework, logical layers and clear annotation reduce printing and coordination issues.
Fast turnaround & fixed pricing
Transparent scopes and dependable delivery help you meet deadlines.
Total drawing office solution & flexible resourcing
Outsource overflow or entire workstreams. NDA‑ready, with QA checks and revision logs included.
Get a CAD Quote
Share your source files and target outputs. We’ll provide a fixed, transparent fee and timeline.
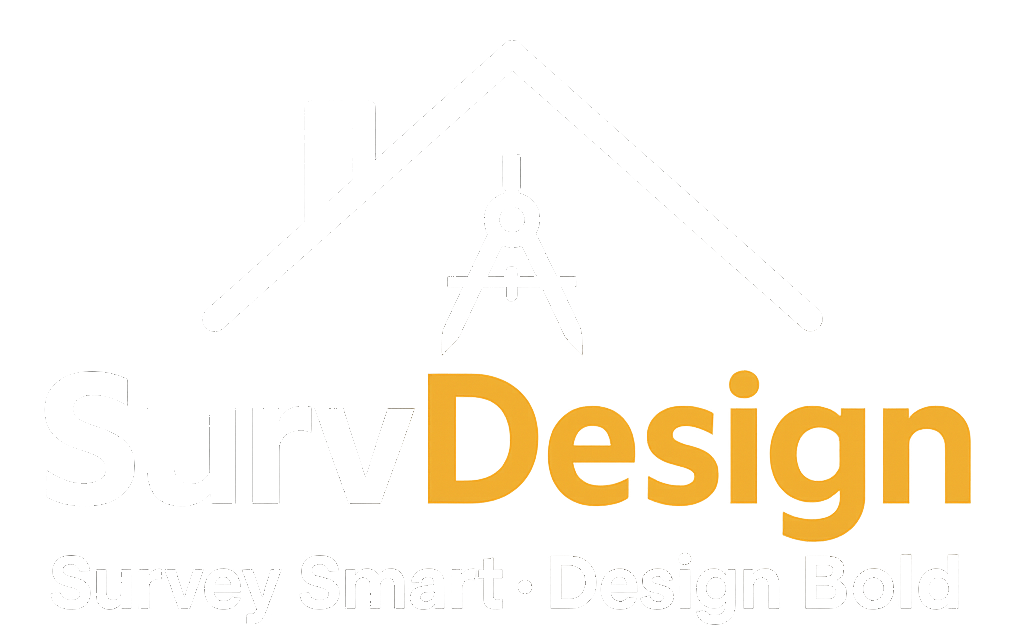
Quick Links
Get In Touch
Building 13, Thames Enterprise Centre, Princess Margaret Road, East Tilbury, Essex, RM18 8RH
- Phone: 0800 494 7023
- Hours: Mon-Fri 8:30AM - 5:30PM

Get In Touch
Building 13, Thames Enterprise Centre, Princess Margaret Road, East Tilbury, Essex, RM18 8RH
- Phone: 0800 494 7023
- Hours: Mon-Fri 8:30AM - 5:30PM