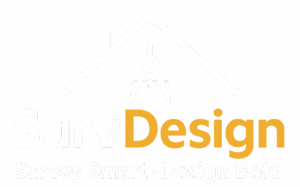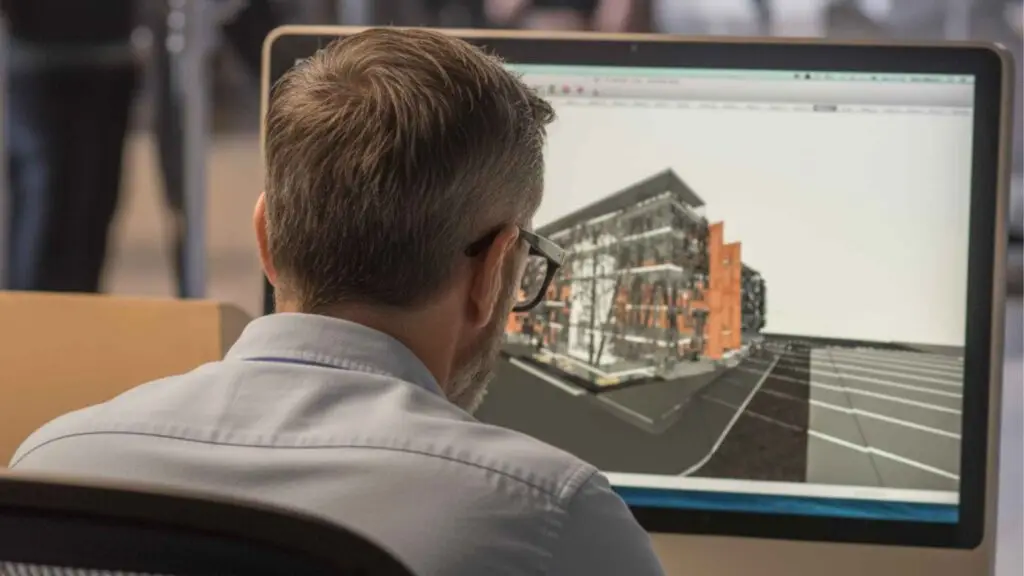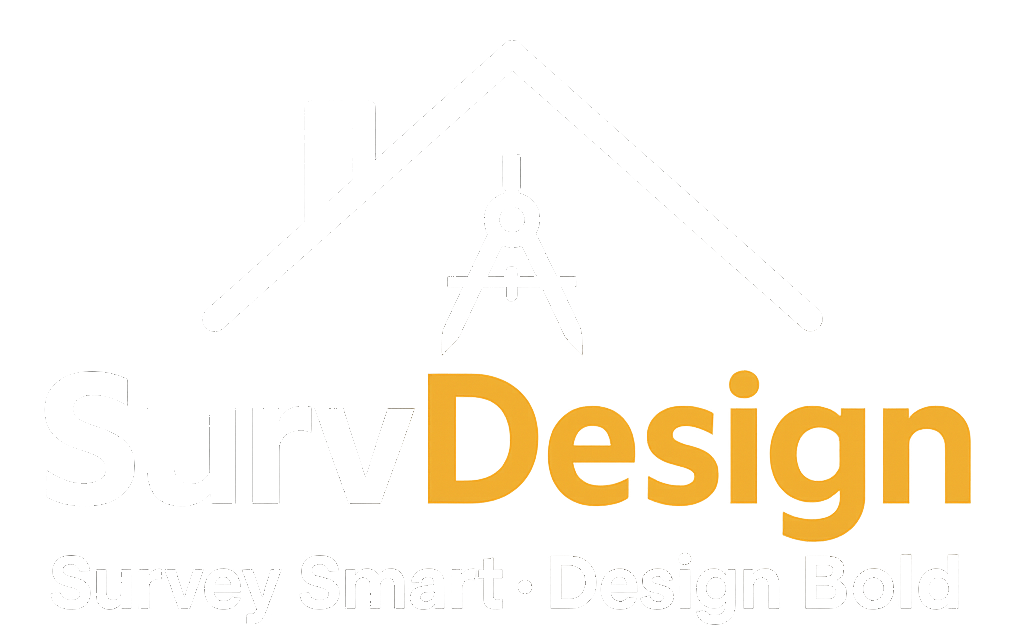
Elevations Drawn Right — So the Build Looks Like the Design.
Existing and proposed elevations for extensions, refurbishments, frontage changes and signage. Millimetre-accurate from LiDAR scan or your plans. Delivered in DWG, DXF and PDF.
Guessing heights from photos? That’s how mistakes get built.
Inaccurate elevations lead to planning pushback, wrong cladding quantities, window orders that don’t fit, and builders improvising on site. Expensive, slow, and avoidable.
We capture, draft and annotate elevations your planner and builder both trust.
Consistent datums and levels, clear materials/finishes, ridge/eaves heights, roof pitches, opening sizes and head/sill heights — all tied back to your floor plans and sections.
What’s Included in Your Elevation Set
Crisp, consistent elevations that hold up to planning scrutiny and keep site teams aligned.

Existing & Proposed Elevations
Front, rear and side elevations at 1:100 or 1:50 with clear naming and orientation.

Datums, Levels & Pitches
Finished floor, eaves and ridge levels; roof pitches and key vertical dimensions.

Openings & Setouts
Window/door sizes with head & sill heights; lintels, cills, reveals and alignments.

Materials & Finishes
Brick/stone types, cladding, render, roof coverings, rainwater goods and notes.

Street Scene (Optional)
Context elevations or montage to support design and streetscape assessments.

LiDAR-Backed Accuracy
Millimetre-accurate capture for reliable setout and seamless coordination.
Getting Precise Elevations Shouldn’t Be a Tall Order.
Elevation Drawings Delivered in 3 Simple Steps

Capture
We LiDAR-scan your property (or work from reliable existing data), take site photos, confirm control levels, and gather any street context you need for planning.


Draft
Existing & Proposed elevations at 1:100 or 1:50, fully annotated: materials, finishes, opening sizes, head/sill heights, eaves/ridge levels, roof pitches, downpipes/vents. Optional street scene montage.


Deliver
Clean, layered DWG/DXF and a polished PDF set with title blocks and revision control. Fast tweaks when the design evolves.
Warehouses, Offices, Storefronts — All Drawn, All 5-Star.









Production-Ready Elevations for Planning, Tender & Build
We support architecture, construction, engineering and manufacturing teams
Need clean, consistent CAD elevations that contractors, planners and clients can read at a glance? SurvDesign produces external and internal elevations with correct levels, materials, annotations and references—ready for applications, pricing, fabrication and site install.
What We Draw
External façades — full street elevations, rear/side elevations, gables, dormers
Internal elevations — kitchens, bathrooms, joinery runs, reception/retail walls
Shopfront & signage elevations — glazing modules, frames, signage zones, lighting pick-ups
Cladding & façade packages — panel set-outs, joints, fixings, flashing lines
Window/door coordination — head/sill/parapet lines, lintels, opening types, schedule call-outs
Context elevations — adjoining buildings for planning townscape views
As-built elevations — red-line updates for O&M handover
Inputs We Can Work From
Measured surveys (DWG, PDF) or point clouds (E57/RCP/RCS)
LiDAR scan by us if you don’t have measured data
Photos with dimensions (we’ll advise on limits)
Legacy PDFs/sketches for Scan-to-CAD conversion
BIM/architectural base files to align datums and gridlines
Output & Standards
DWG + PDF as standard; DXF/IFC on request
Sheet sizes and scales to brief (e.g., 1:50/1:100 ext., 1:20/1:10 joinery)
Clear datums/levels (FFL/SFL), grid references and orientation
Material tags & hatch conventions, render/brick/stone/metal annotations
Buildable note sets (flashings, weeps, sealants, cavity closers) where required
Consistent layer naming, blocks, title blocks; revision clouds & logs
Our Process
Brief & sources — scope, scales, standards, required sheets.
Base build — trace from survey/point cloud; align datums and grids.
Annotate & coordinate — materials, levels, openings; link to schedules.
Issue & iterate — draft PDFs with clouded revisions; integrate comments.
Final issue — clean DWGs + plotted PDFs, revision history included.
Coordination & Add-Ons
Sections/details: companion sections and key junction details on request
Schedules: windows/doors, finishes, signage, cladding panels
Photo-matching/orthos: orthographic façades from point-clouds/photos for complex geometry
Condition discharge: material sample/elevation packs to satisfy planning conditions
Why Choose SurvDesign
Technician-led clarity — crisp linework, legible annotation, reliable datums
Fast turnaround & fixed pricing — dependable for live programmes
Survey to sheet — we can LiDAR scan, model orthos and deliver buildable sheets end-to-end

Quick Links
Get In Touch
Building 13, Thames Enterprise Centre, Princess Margaret Road, East Tilbury, Essex, RM18 8RH
- Phone: 0800 494 7023
- Hours: Mon-Fri 8:30AM - 5:30PM

Get In Touch
Building 13, Thames Enterprise Centre, Princess Margaret Road, East Tilbury, Essex, RM18 8RH
- Phone: 0800 494 7023
- Hours: Mon-Fri 8:30AM - 5:30PM