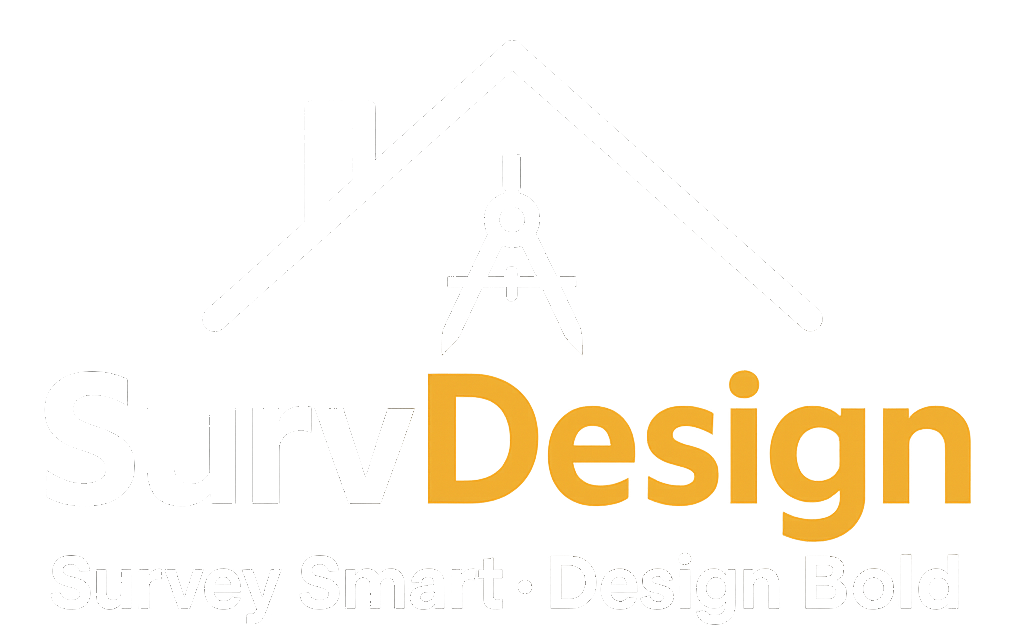
Proper Plans. Local Know-How. No Nonsense
Whether you’re extending in Essex, converting a loft in Kent, or sorting Party Wall issues in South London, we’ve got your corner of the South East covered. Our local designers and surveyors work where you live — so your drawings aren’t just technically right, they’re right for your council, your builder, and your street.
SurvDesign Working in Your Area
We proudly serve homeowners, developers, and architects across the South of England.
Bedfordshire
Planning & surveying across Bedfordshire.
Berkshire
Planning & surveying across Berkshire.
Buckinghamshire
Planning & surveying across Buckinghamshire.
Bristol
Planning & surveying across Bristol.
Cambridgeshire
Planning & surveying across Cambridgeshire.
Cornwall
Planning & surveying across Cornwall.
Devon
Planning & surveying across Devon.
Dorset
Planning & surveying across Dorset.
Essex
From Basildon to Braintree — your local planning & surveying experts.
Gloucestershire
Planning & surveying across Gloucestershire.
London
Expert services across all London boroughs — from lofts to lease plans.
Hampshire
Planning & surveying across Hampshire.
Hertfordshire
Planning & surveying across Hertfordshire.
Kent
Covering Maidstone, Sevenoaks, Canterbury and surrounding towns.
Norfolk
Planning & surveying across Norfolk.
Oxfordshire
Planning & surveying across Oxfordshire.
Somerset
Planning & surveying across Somerset.
Suffolk
Planning & surveying across Suffolk.
Surrey
Serving Guildford, Woking, Epsom and the surrounding area.
Sussex
Providing architectural and surveying services across East & West Sussex.
Wiltshire
Planning & surveying across Wiltshire.
“Whether you’re in London, the Home Counties or further afield, our workflows combine remote coordination with on‑site visits when needed. We produce clear, buildable drawings and CAD deliverables with fixed quotes and dependable timelines.”
Services Available in Every Area
Planning drawings
Policy‑aware plans, elevations and site layouts for householder and full applications.
Building Regulations plans
Regulation‑ready drawings covering structure, fire, thermal, drainage and services.
Extension & loft plans
Optimised layouts and compliant details that unlock space and head‑height.
Party wall surveying
Notices, schedules of condition and awards under the Party Wall etc. Act 1996.
Land Registry lease & title plans
HMLR‑compliant plans with clear colouring and annotations.
CAD design & drafting (AEC & manufacturing)
2D/3D CAD drafting, MEP/electrical layouts, scan‑to‑CAD, product and prototype drawings.
How We Work Remotely & On‑Site
Site surveys & LiDAR scanning
We can attend site for measured surveys, including LiDAR laser scanning to capture accurate point‑clouds.
Remote workflows & quick approvals
Share sketches or estate‑agent plans online; we’ll draft, iterate via mark‑ups and issue submission‑ready PDFs/DWGs.

Quick Links
Get In Touch
Building 13, Thames Enterprise Centre, Princess Margaret Road, East Tilbury, Essex, RM18 8RH
- Phone: 0800 494 7023
- Hours: Mon-Fri 8:30AM - 5:30PM

Get In Touch
Building 13, Thames Enterprise Centre, Princess Margaret Road, East Tilbury, Essex, RM18 8RH
- Phone: 0800 494 7023
- Hours: Mon-Fri 8:30AM - 5:30PM